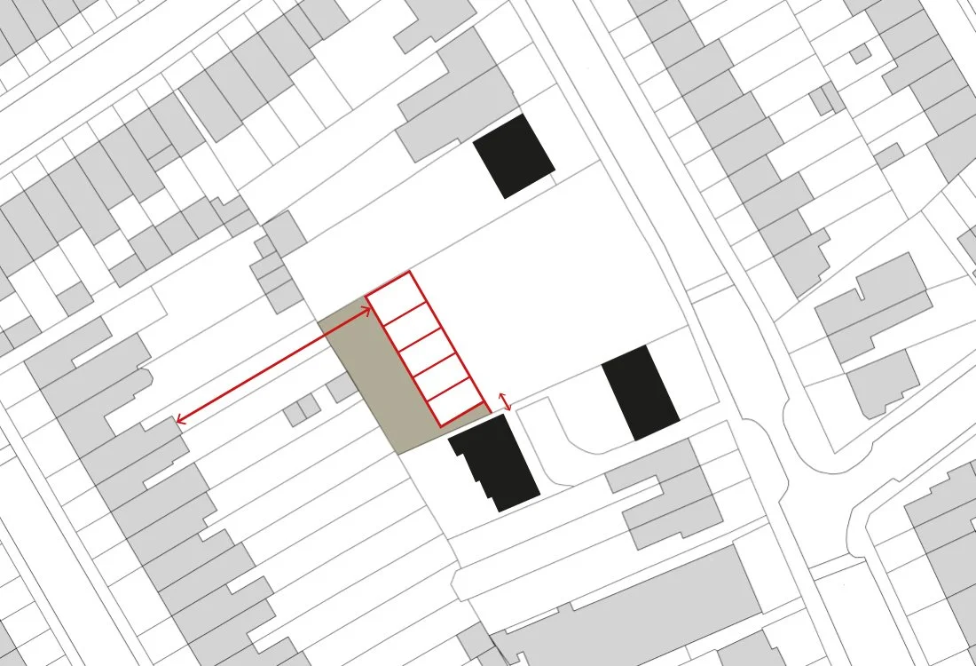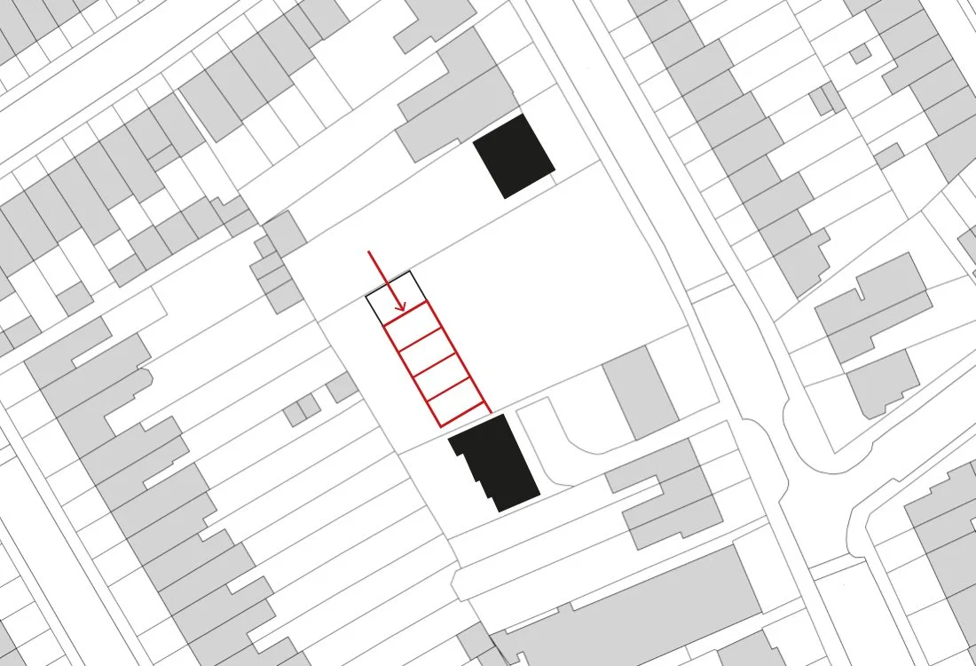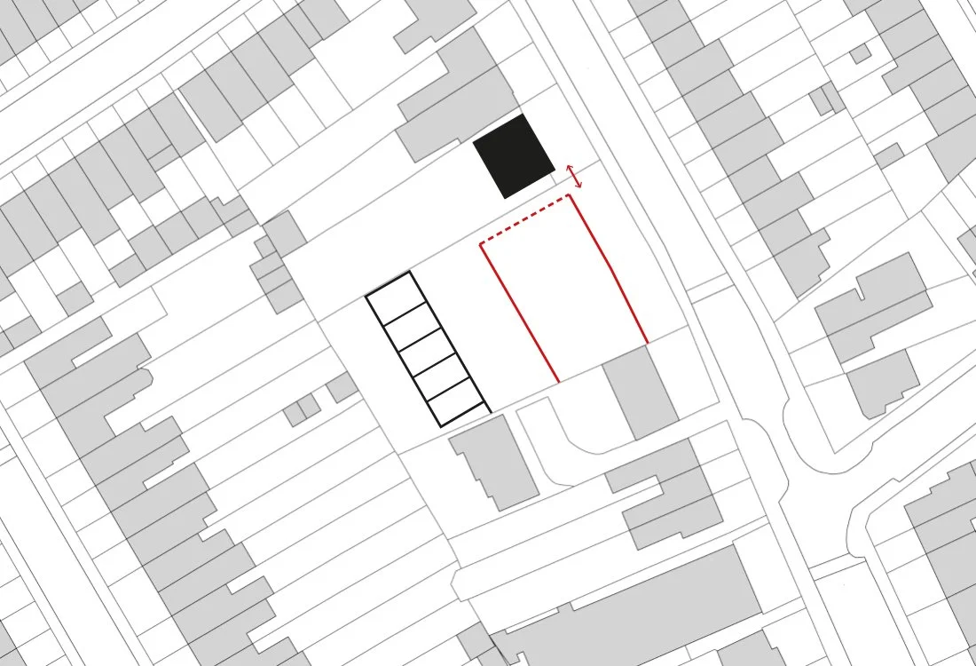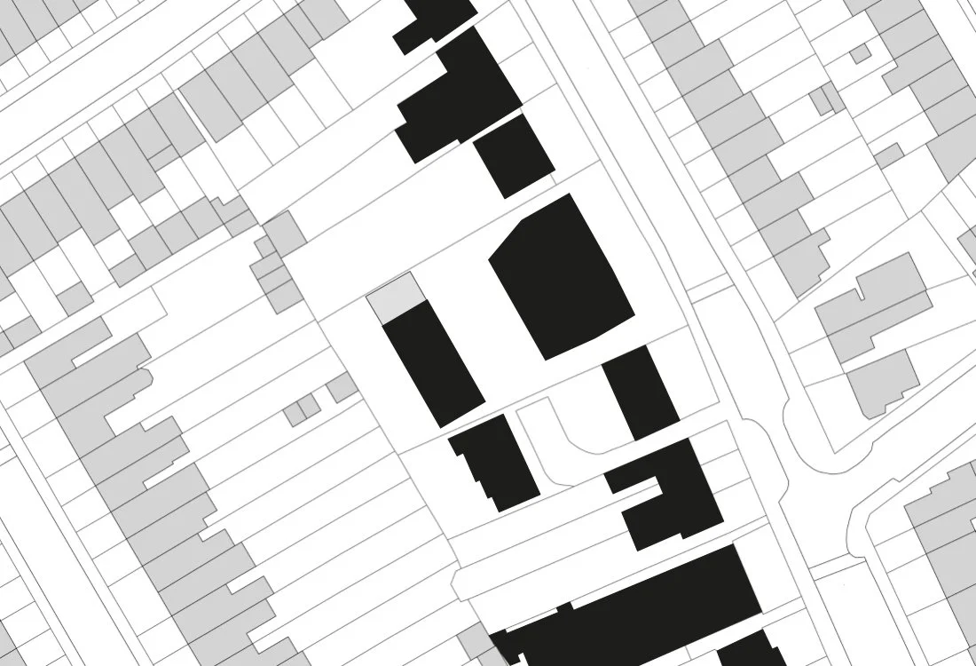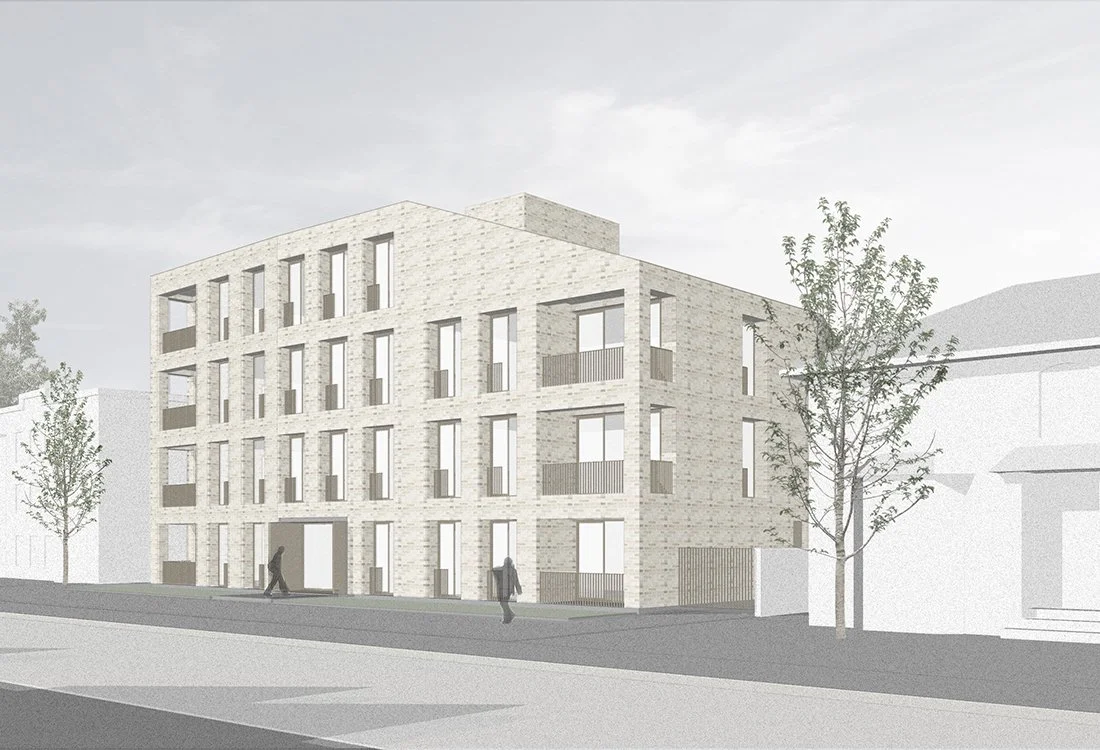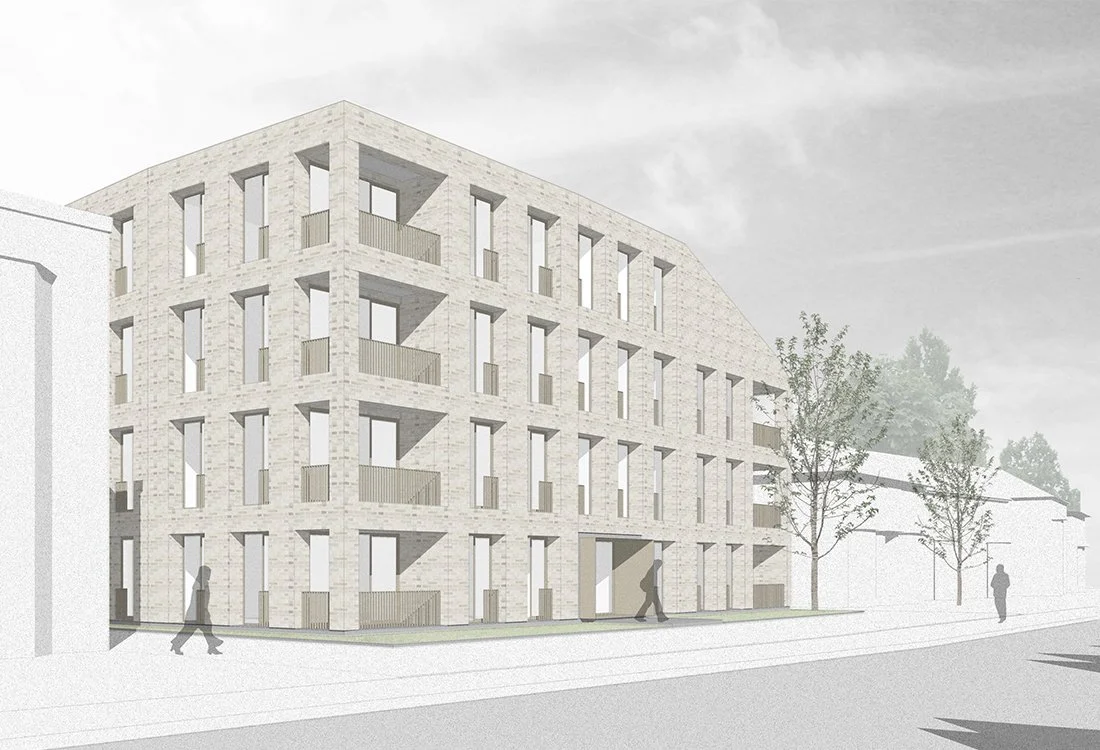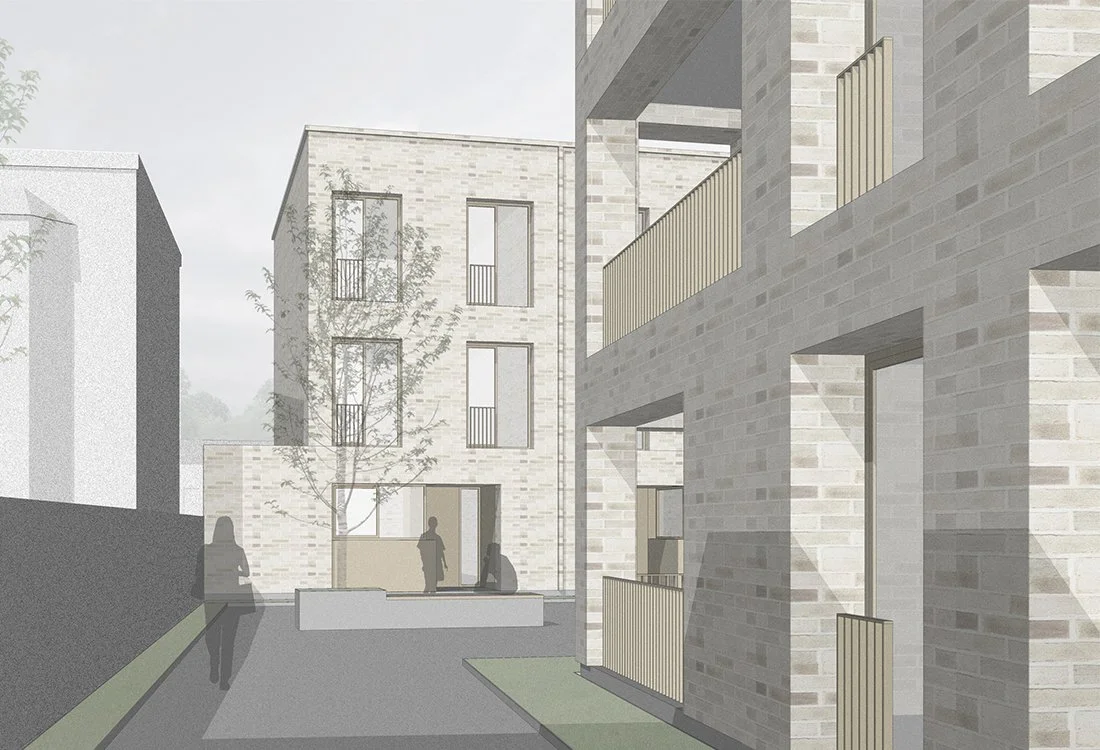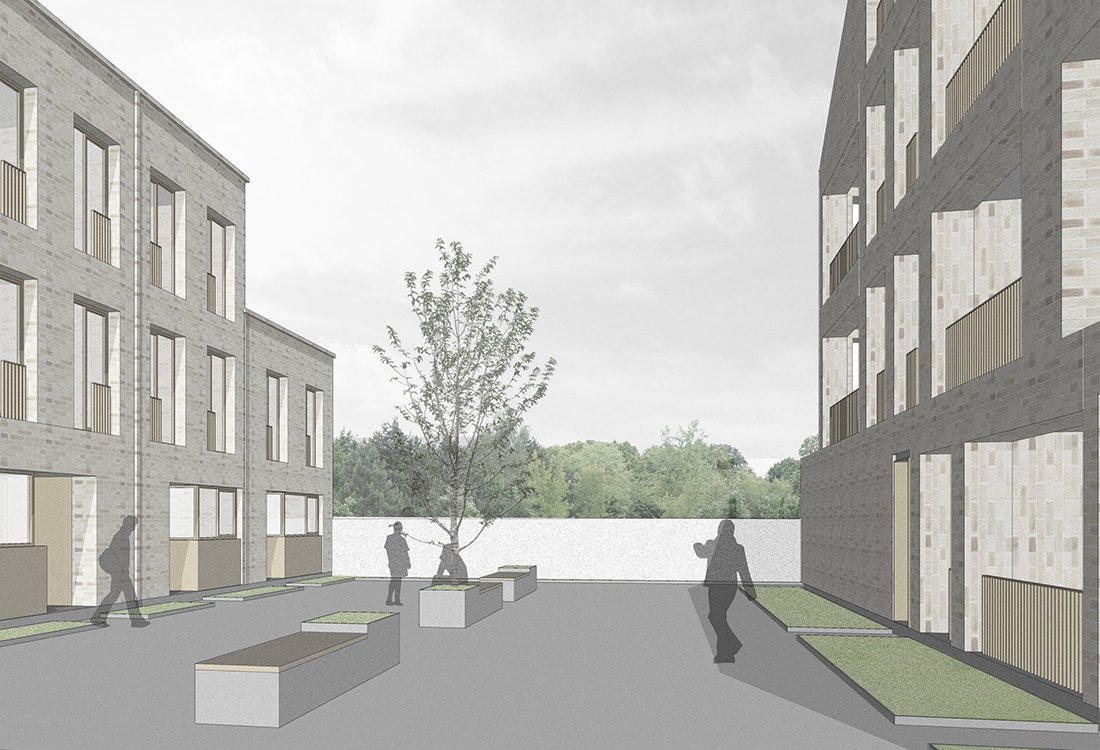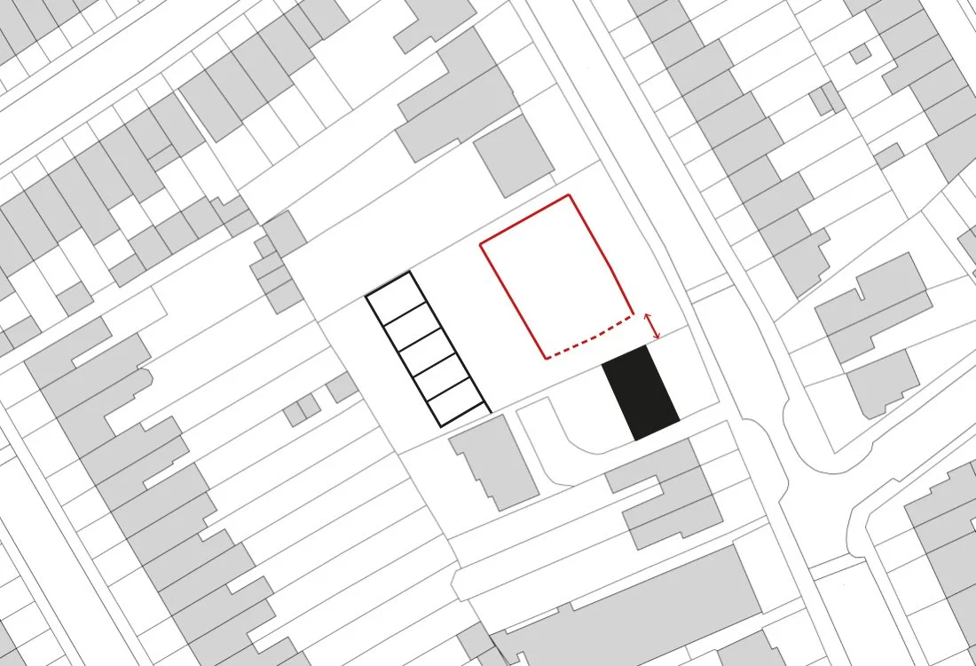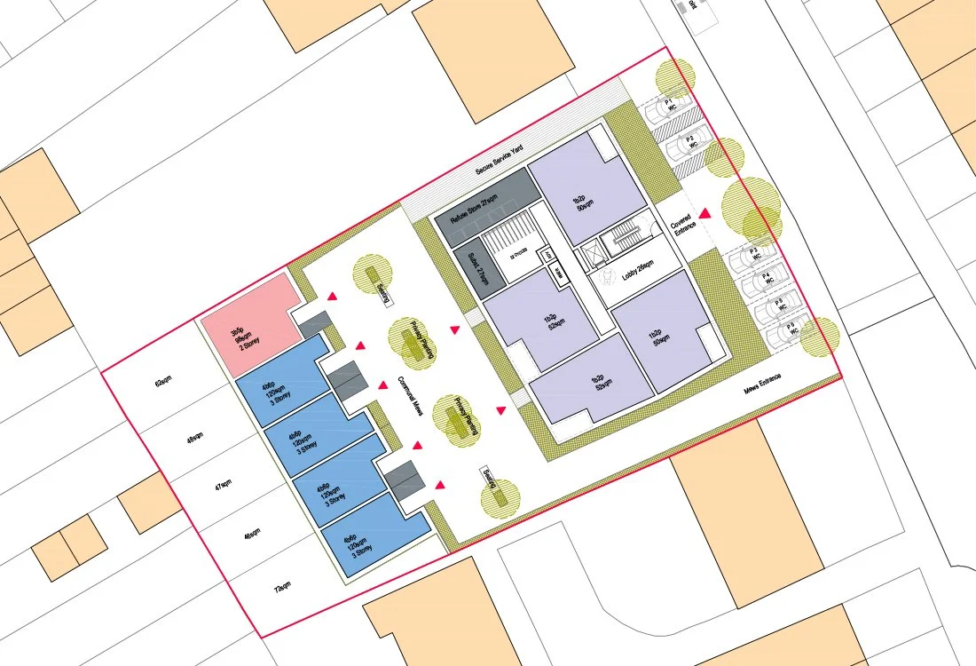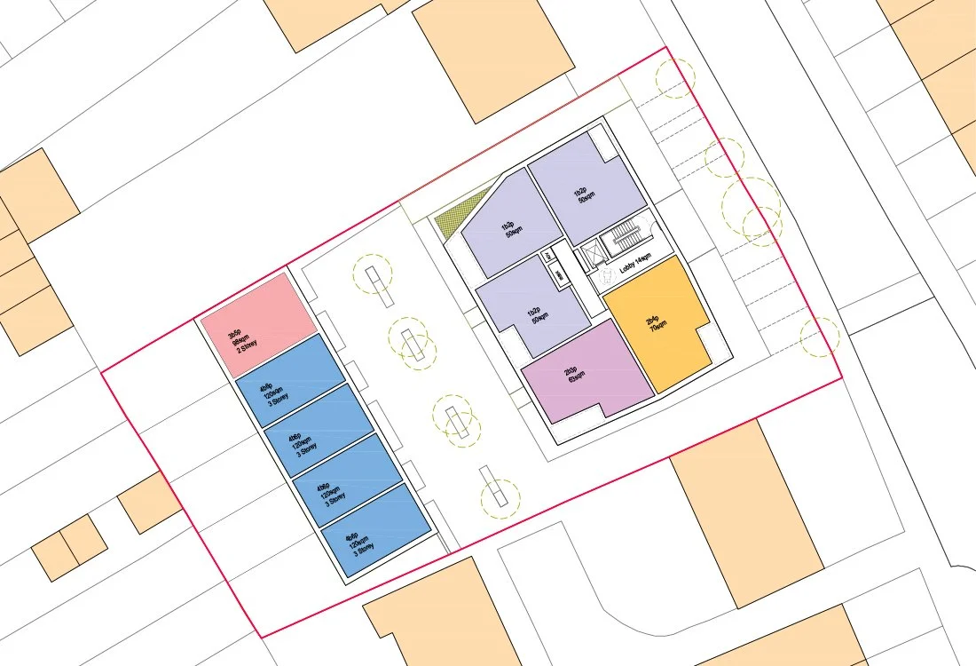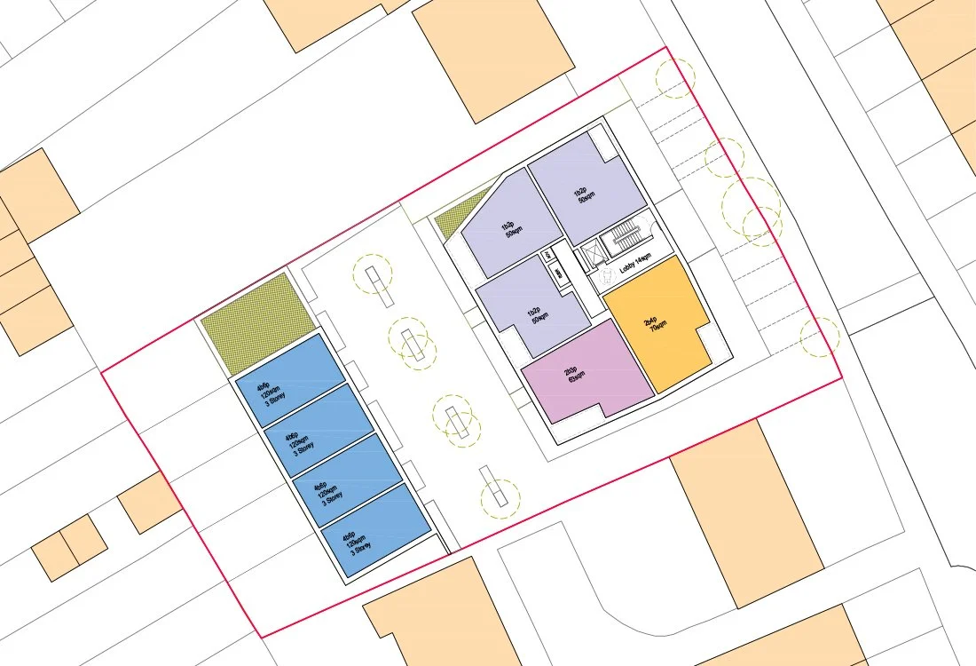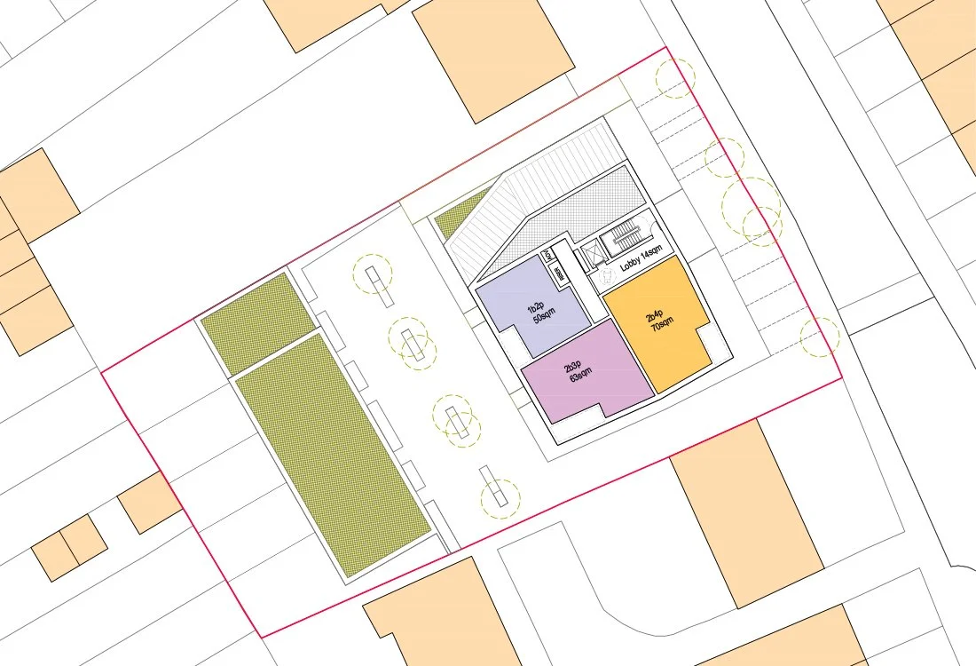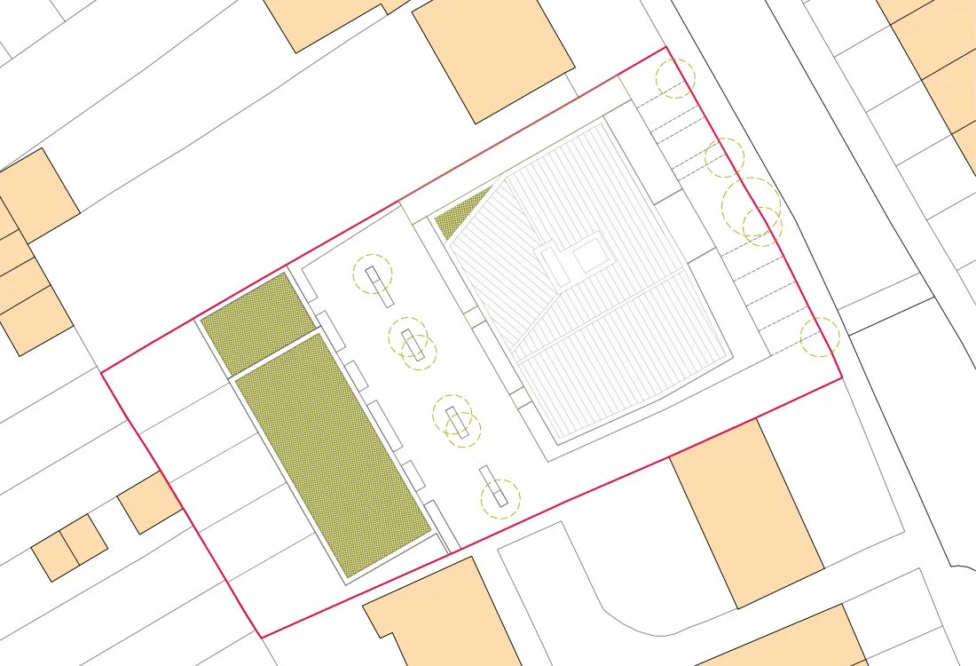Vicarage Road
The site is located in Leyton east London, in a residential area dominated by Victorian period properties. Due to the site orientation and proportion site access is a consideration and efficient use of the site challenging. In response to the site depth and the surrounding terraced housing with deep gardens to the west, we propose to line the bottom of the site with town houses. This creates a familiar relationship of gardens-to-gardens, a well-defined ‘back’ and ‘front’, and creates a shallower site.
A boutique apartment building lines the edge of the street relating to the large victorian villas on each side.
The townhouses to the rear of the site with gardens-to-gardens relates to the building arrangement to the south.
A second limits floor step back avoids the perception of overlooking the garden to the north and overshadowing.
The apartment building lining the street, steps back from the site boundary to the noprth to avoid party wall and buildability issues.
Figure ground image showing how the proposals relate to the overall urban gran of the surrounding buildings.
Oblique view from Vicarage Road showing the roof tapering down towards the adjacent victorian villa.
Oblique view from Vicarage Road showing the 1930's apartment building to the left and the new pedestrian route into the site.
View towards the townhouses and mews to the rear of the site with thenew apartment block to the right.
The mews lined with town house private entrances with facing apartments accessed from the mews.
To the south the apartment building steps back to allow for an intimate access route to the rear of the site.
Ground floor plan showing the mews with private entrances accessed directly from and a communal core from the street.
First floor plan showing typical floor apartment layout with inset balconies throughout.
Second floor plan shows cut-backs in response to the neighbouring building position and private garden to the north.
Fourth floor plan reduced to accommodate pitched roof to the north of the site.
Roof Plan showing the articulated apartment roofscape, with flat green roofs of the facing townhouses.
