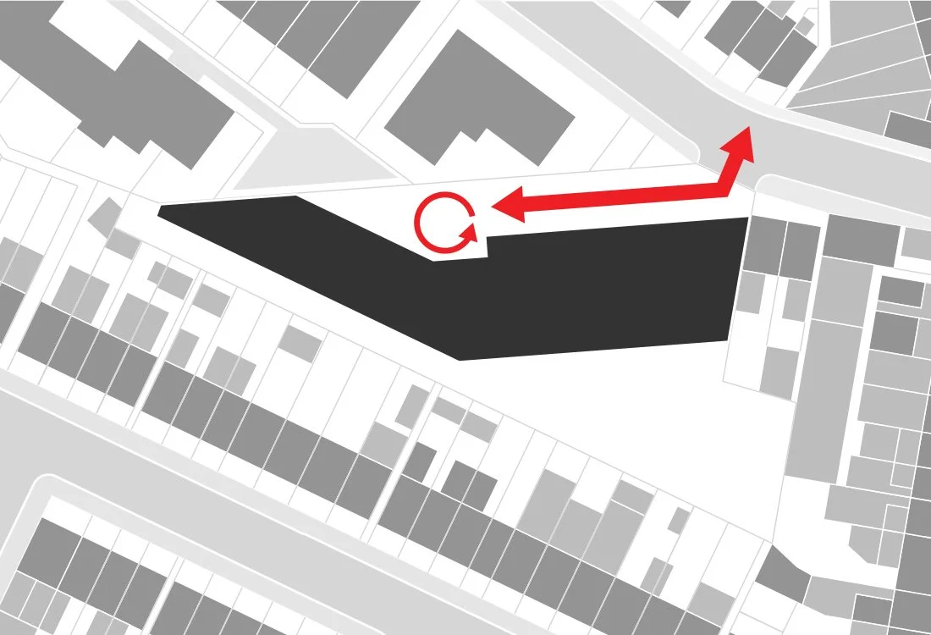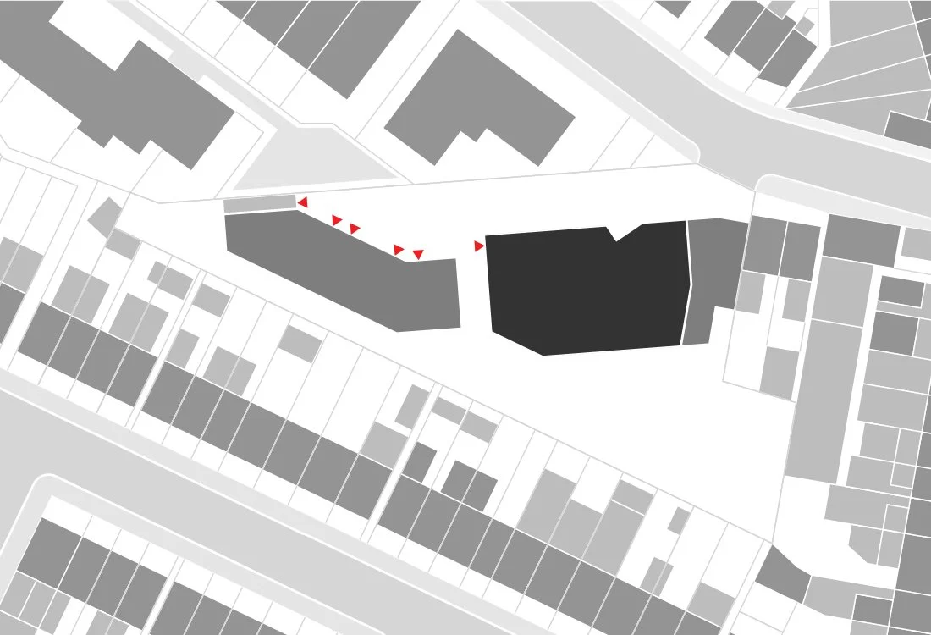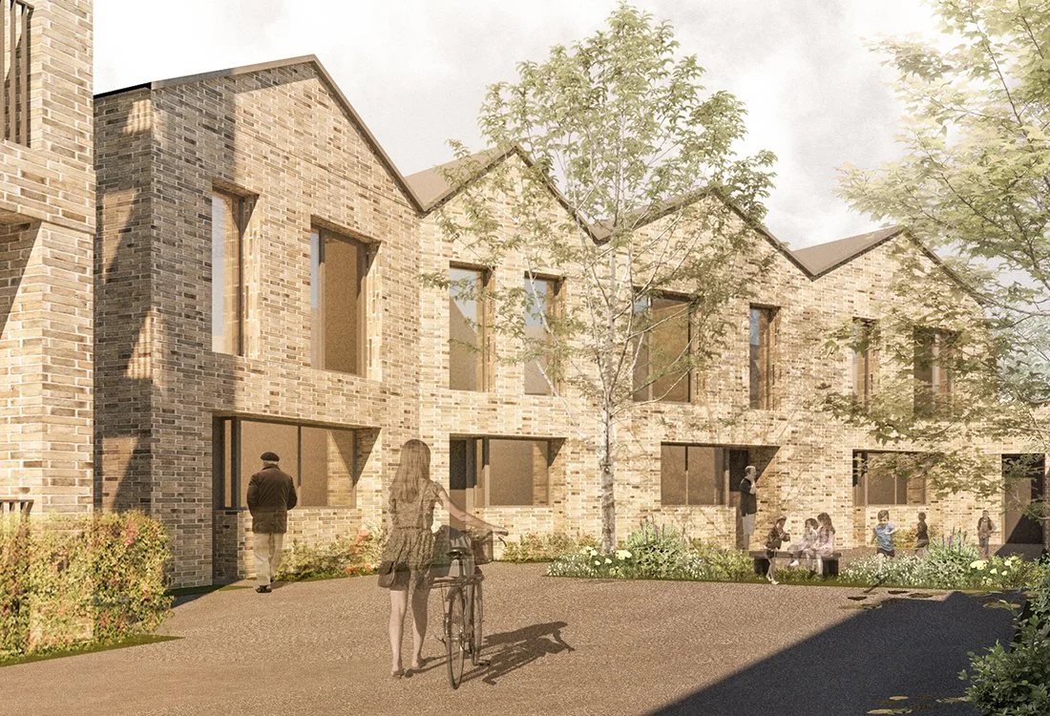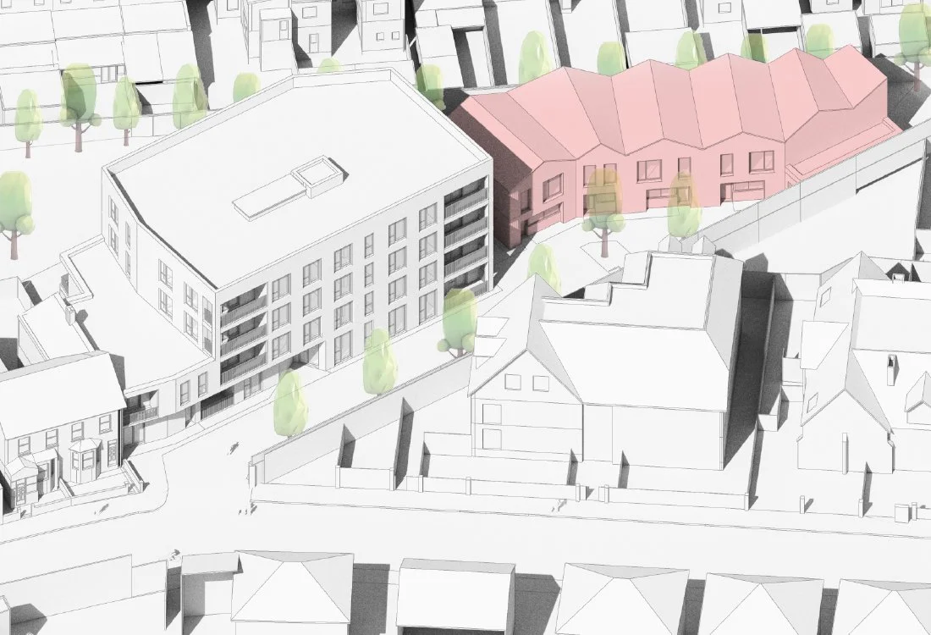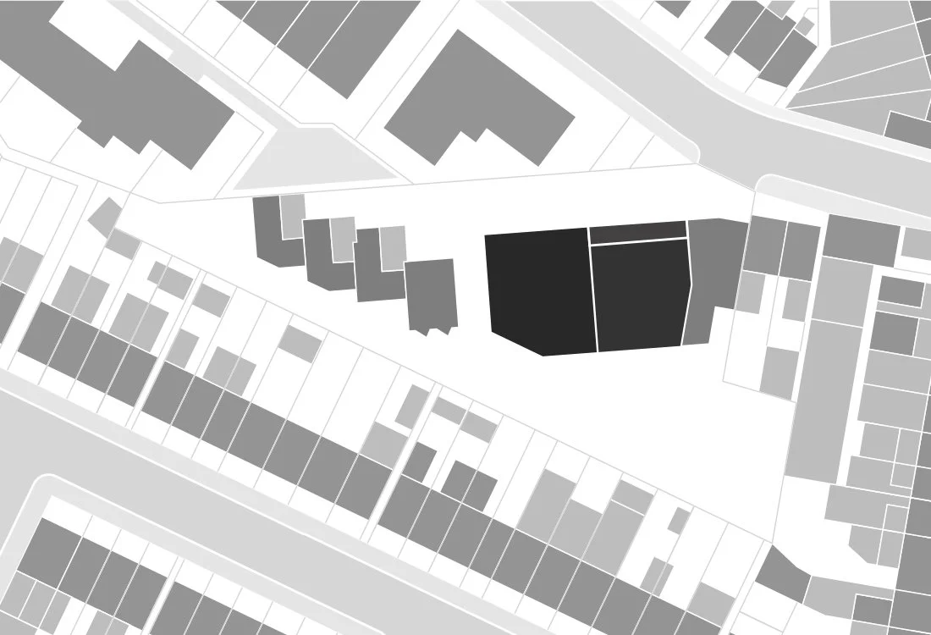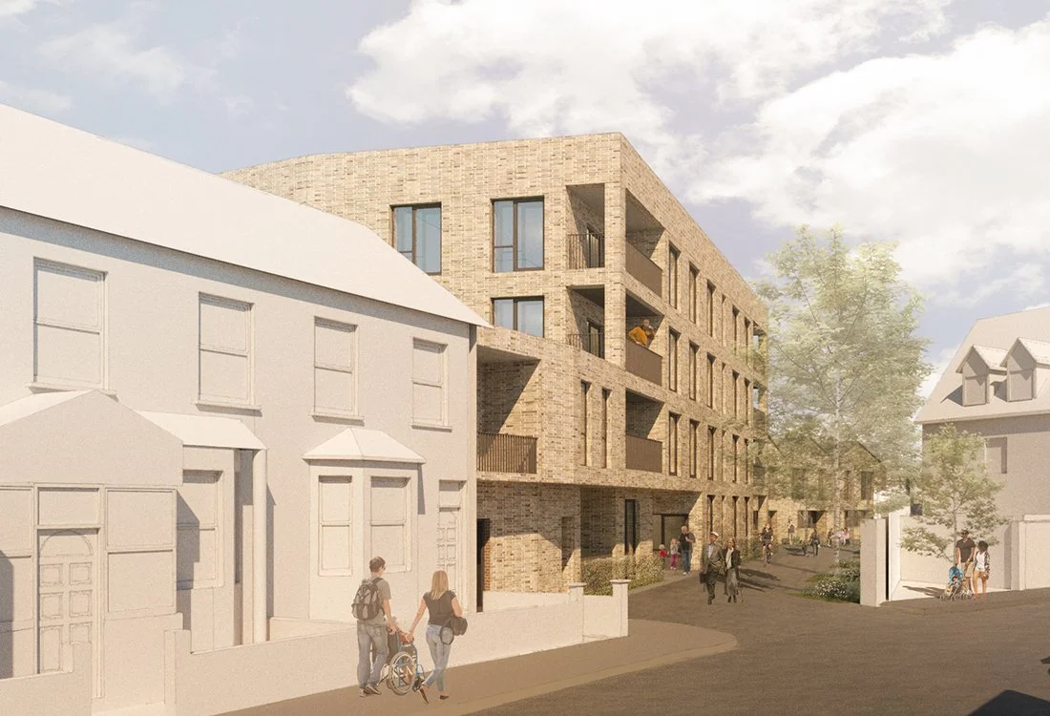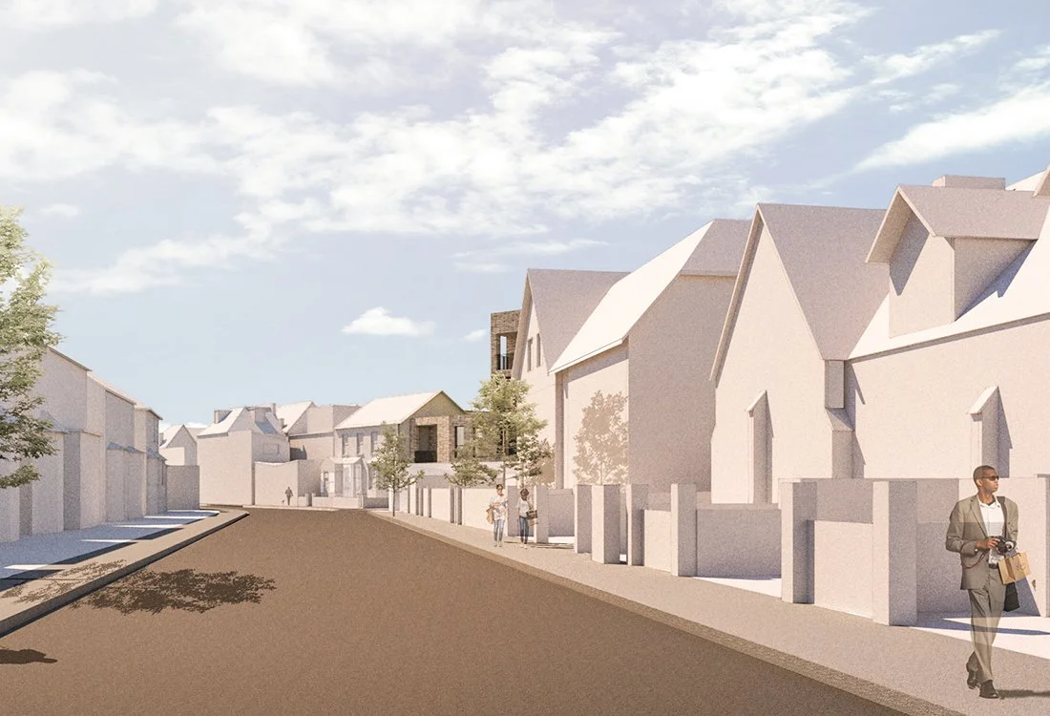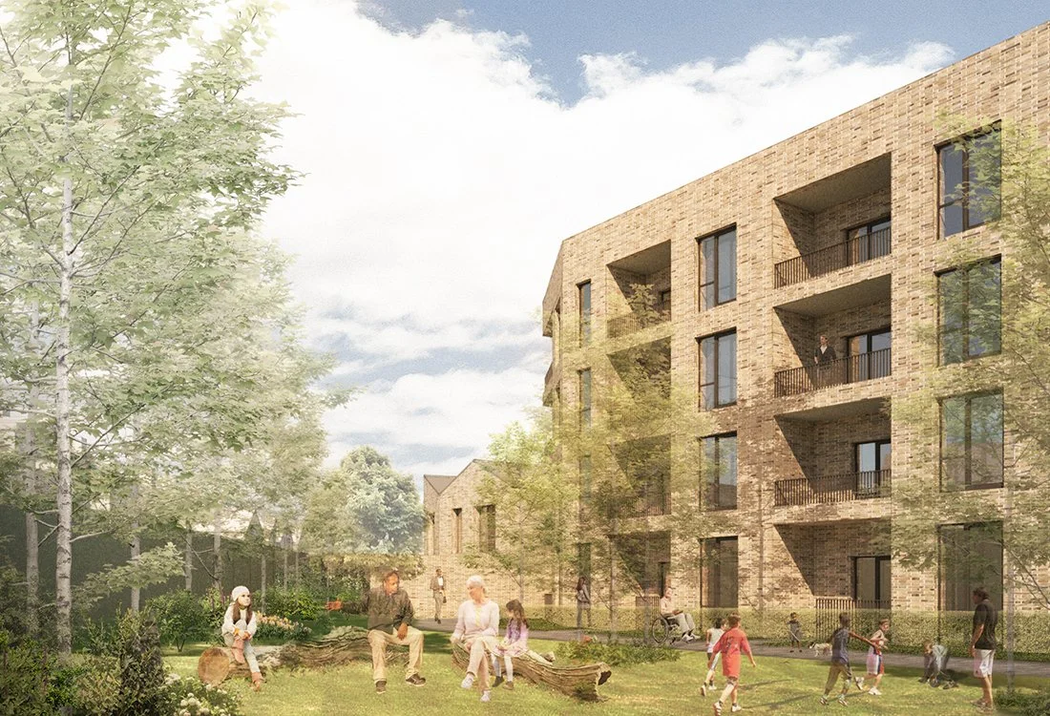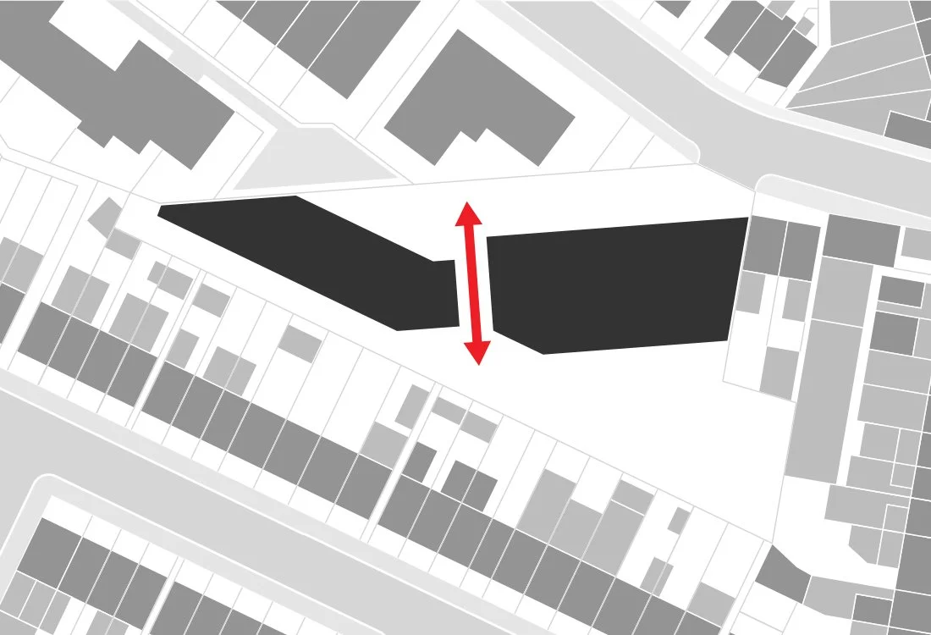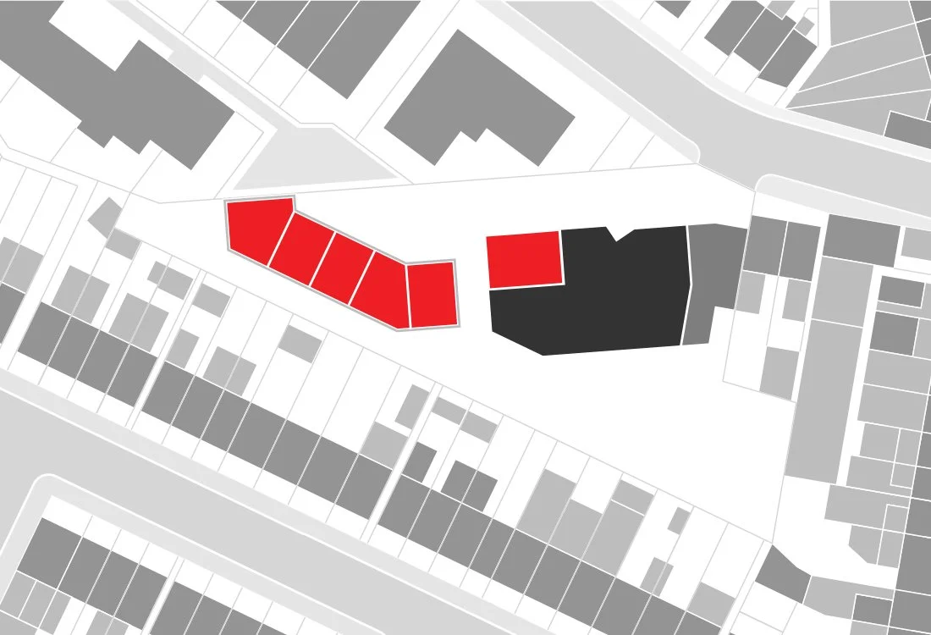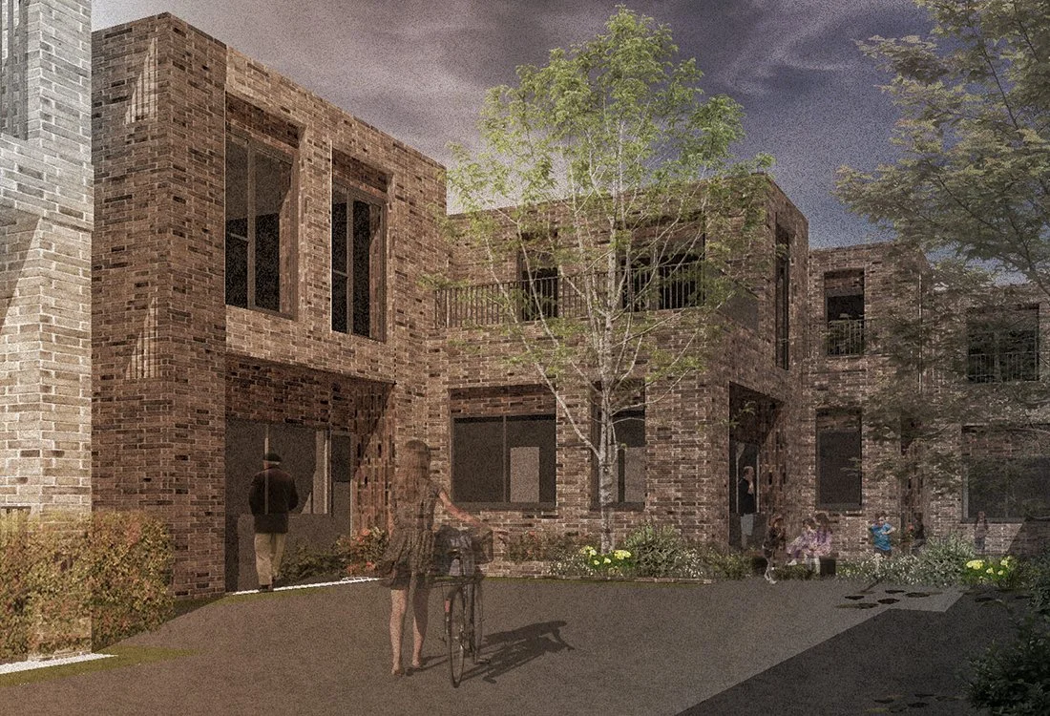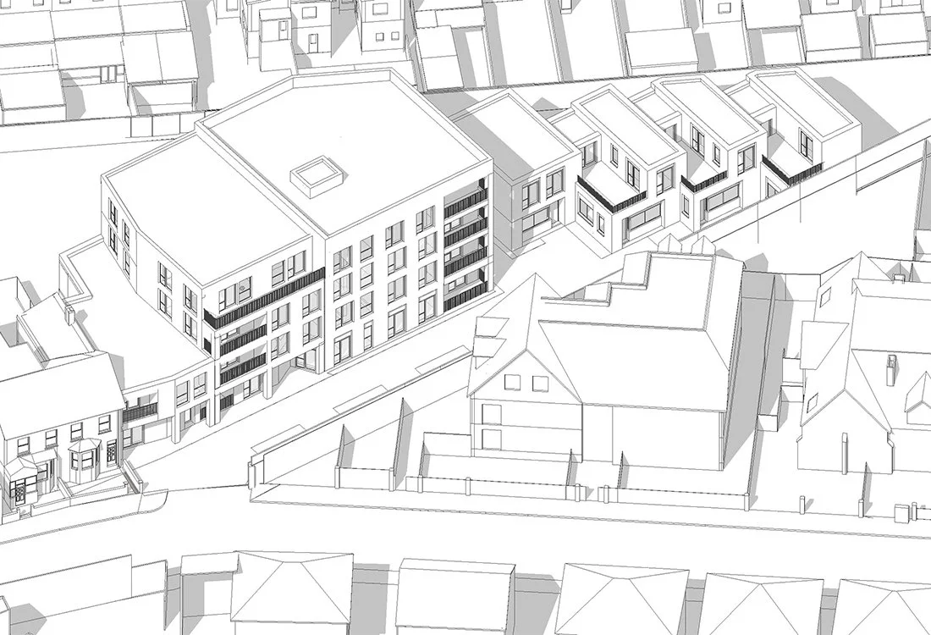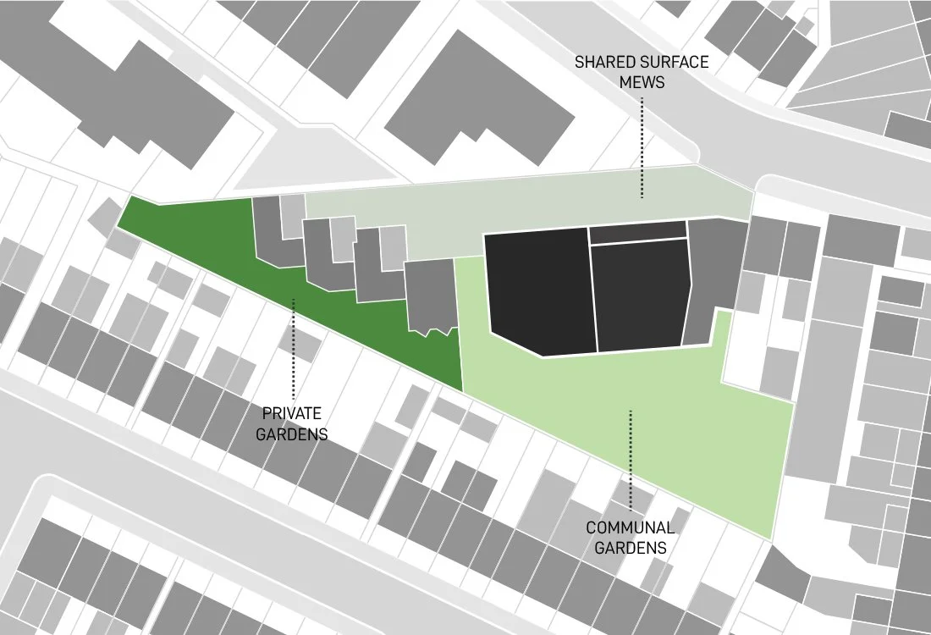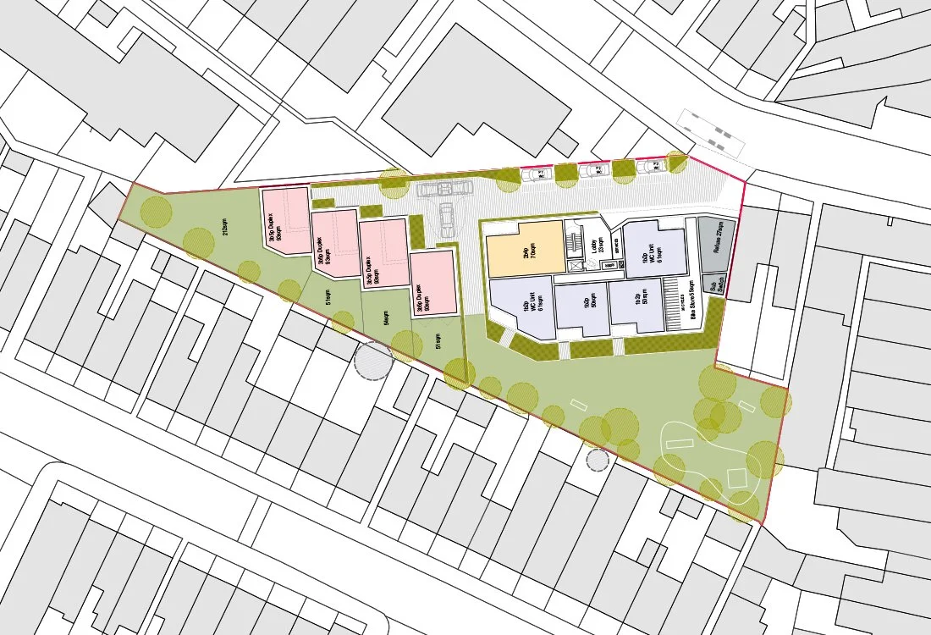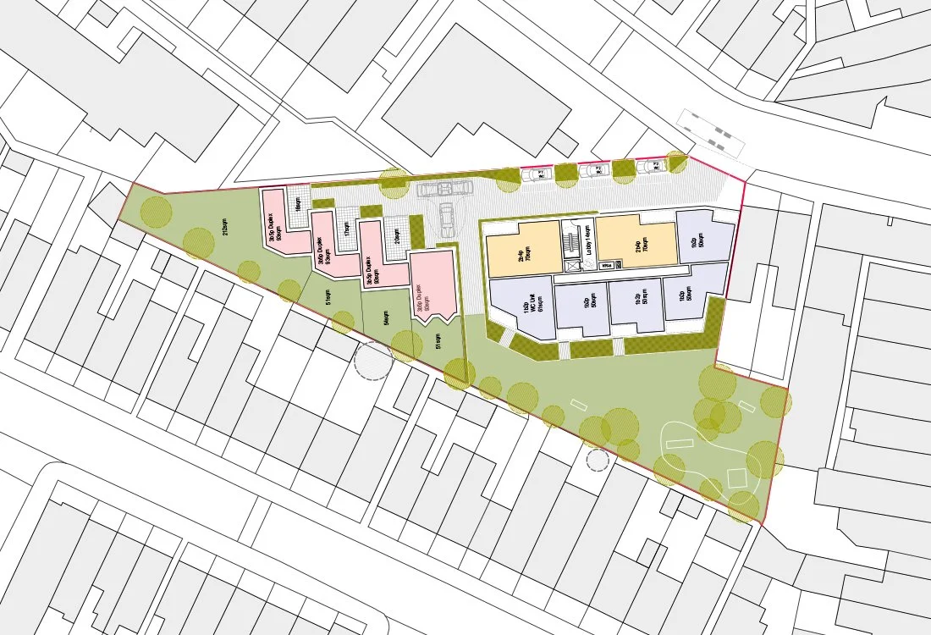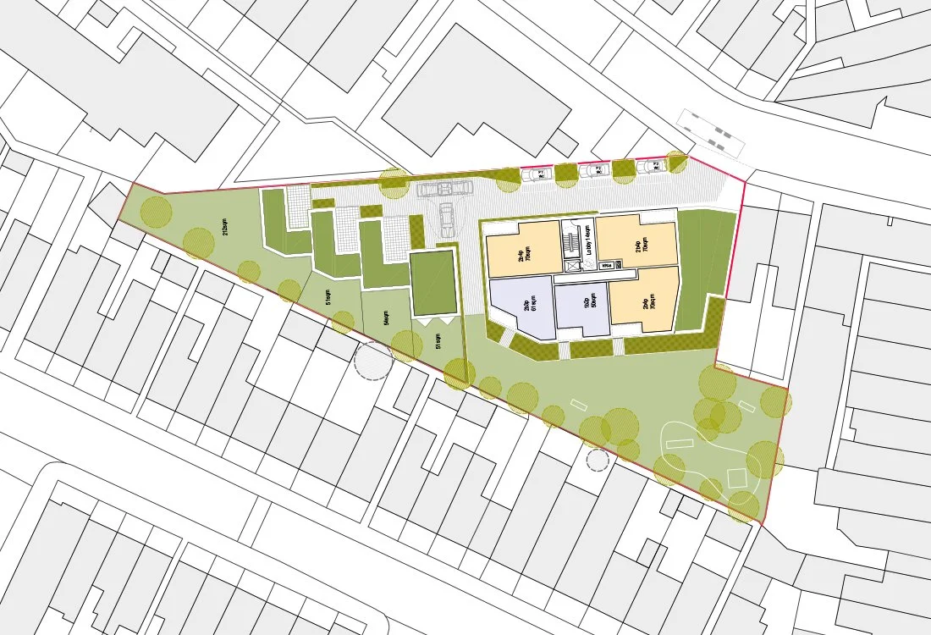Featherstone Road
Featherstone Road is an urban infill project located on a former light industrial site in Southall in West London. The site is characterised by a single point of access and situated within a residential area. An ensemble of buildings is proposed in response to the triangular shape of the site, with an articulated apartment building at the entrance stepping down to staggered town houses towards the narrower part of the site.
The apartment building is located close to the site entrance creating an intimate mews entrance terminated by a cluster of family houses at the end point. A generous communal ‘secret garden’ completes the site to the rear.
Site access - due to the site constraints car parking will only be provided for disabled users, and access allows for emergency vehicles, delivery, loading and drop-off. Due to the narrow proportions of the Mews a turning area is provided towards the end of the mews transitioning between an apartment building and family housing. No vehicles will be allowed beyond this point and parking will be provided along the eastern boundary.
Building access - the apartment building lobby responds to site constraints by tapering towards the site entrance to be easily visible from the street. The cluster of family houses towards the end of the mews are accessed via private front doors overlooking a small pocket of defensive landscape.
House option 1 - view from the mews. A connected terrace kinks around the site to create homes with a unique character, united by saw-toothed roofscape.
House option 1 - aerial view.
Building layout - proposed building articulation with the stepped apartment building expressed as three elements incorporating the option 2 family houses staggered on the site.
Visualisation - view the mews entrance from Featherstone Road with mews houses (option 1) shown in the background.
Visualisation – view towards the site from Featherstone Road showing the development discretely set back from the streetscape.
Visualisation – view of the communal garden showing the mews houses (option 1) in the background.
Permeability - the provision of a hammer head turning point creates a natural break in the development plot providing a communal access point the rear of the site into a communal garden. The narrowing site results in the introduction of shallow two-storey mews houses with private rear gardens facing adjacent properties.
Maximising private front doors - all homes accessed directly from the mews will have private entrances. The proposals aim to create a sequence of active spaces with distinctive landscape character, well overlooked from within the development.
House option 2 - view from the mews. staggered townhouses off-set to avoid overlooking with a L-shaped 1st floor with bedrooms looking onto a private terrace.
House option 2 - aerial view.
Landscape character spaces - the proposals consist of 3-character spaces. the heart is hard shared surface mews, with disabled parking, deliveries and drop-off, cycles, pedestrians, and entrances. As a counter to the mews two soft greenspaces line the edges of the site, the communal secret garden to the rear and private gardens for the mews houses.
Ground Floor Plan - mews landscape shown connecting all blocks and dividing landscape spaces.
First Floor Plan – typical upper floor apartment arrangement and L-shaped townhouses with private terraces.
Typical upper floor plan – articulated family houses and apartment building stepping back at upper floors.
