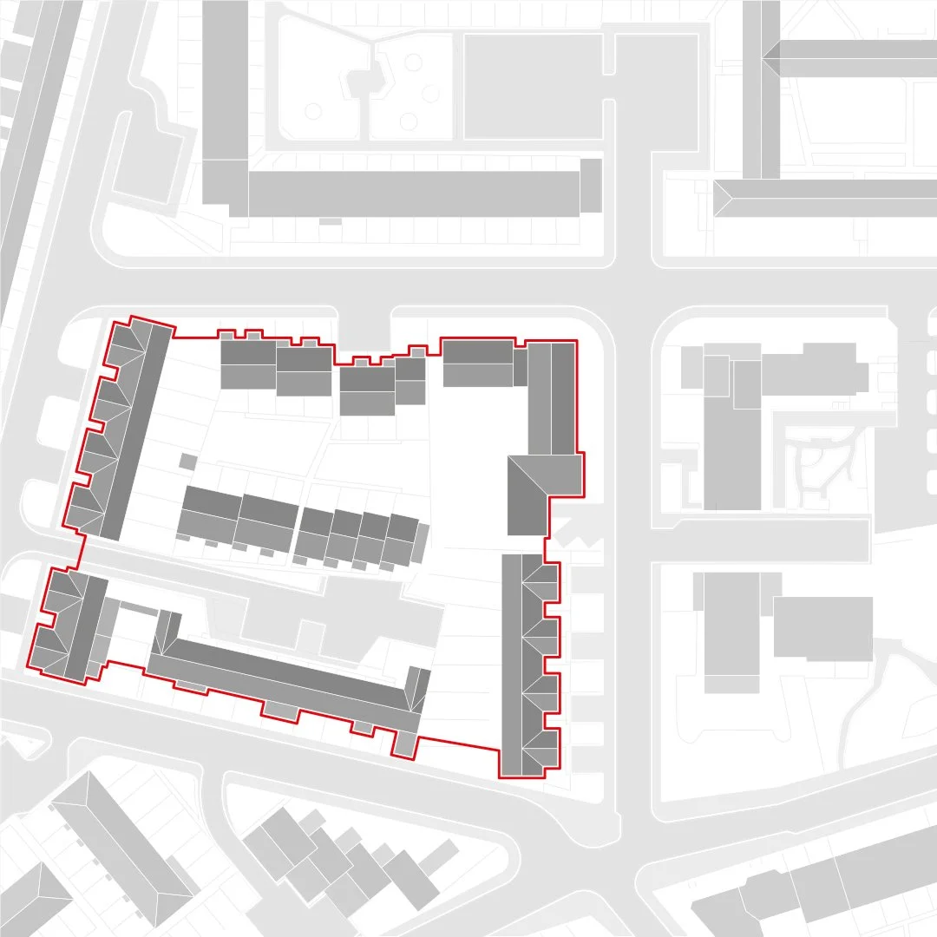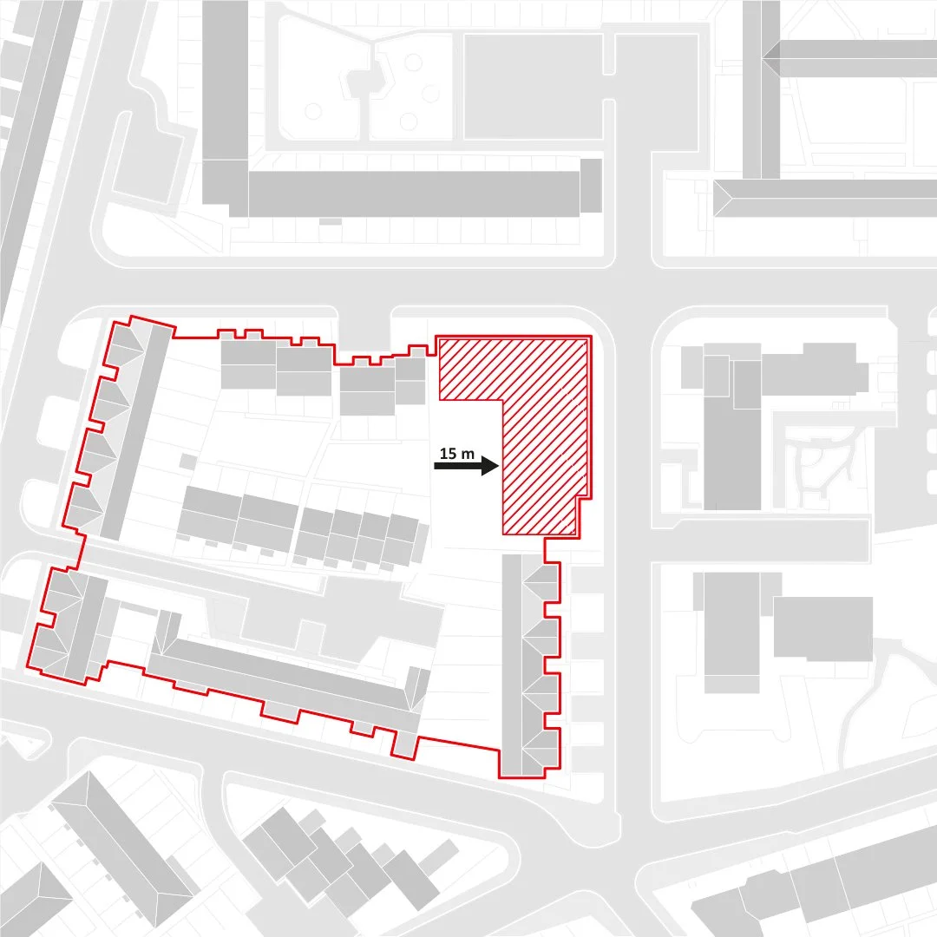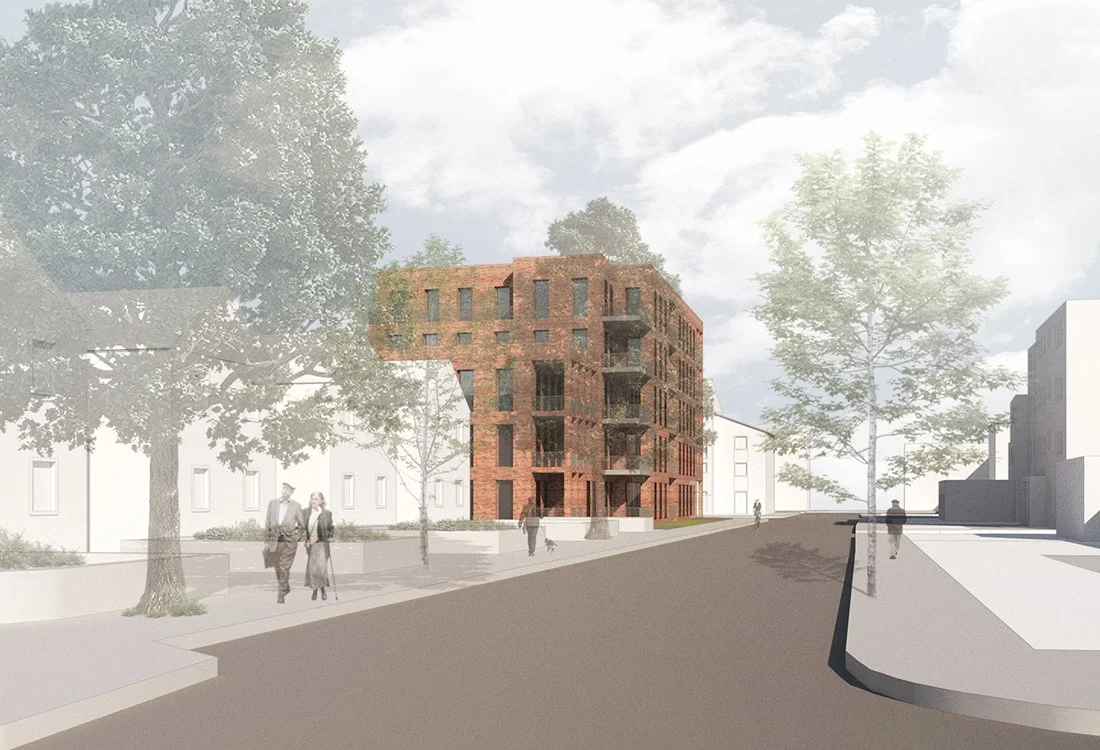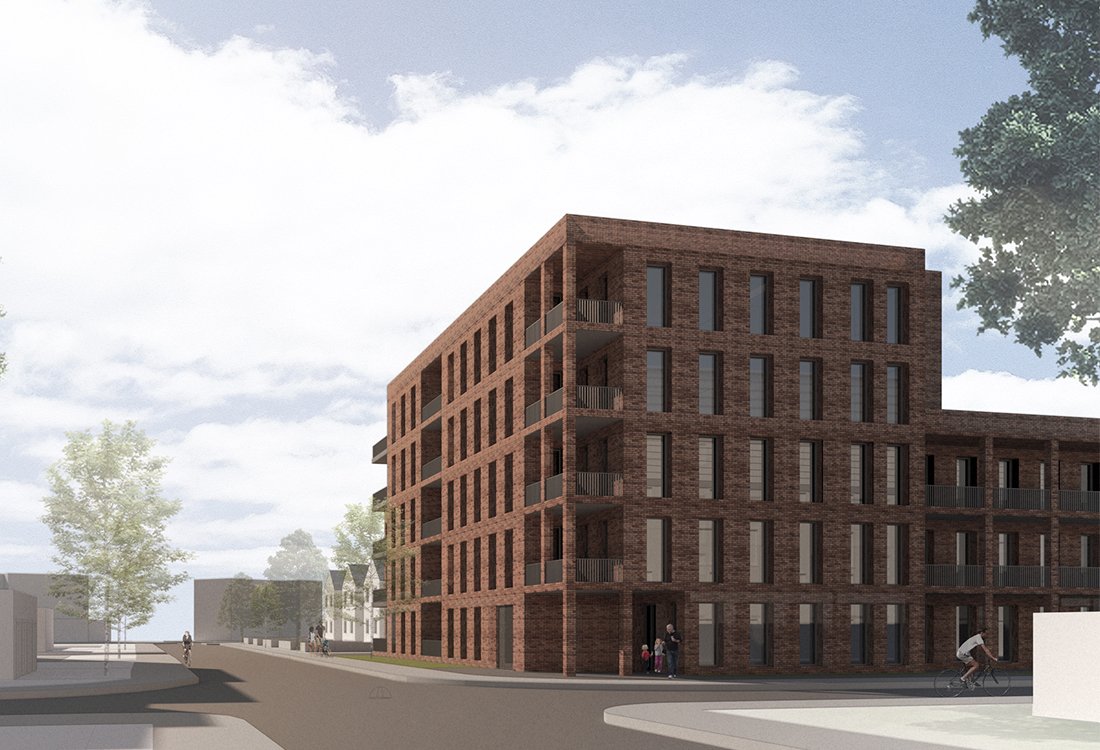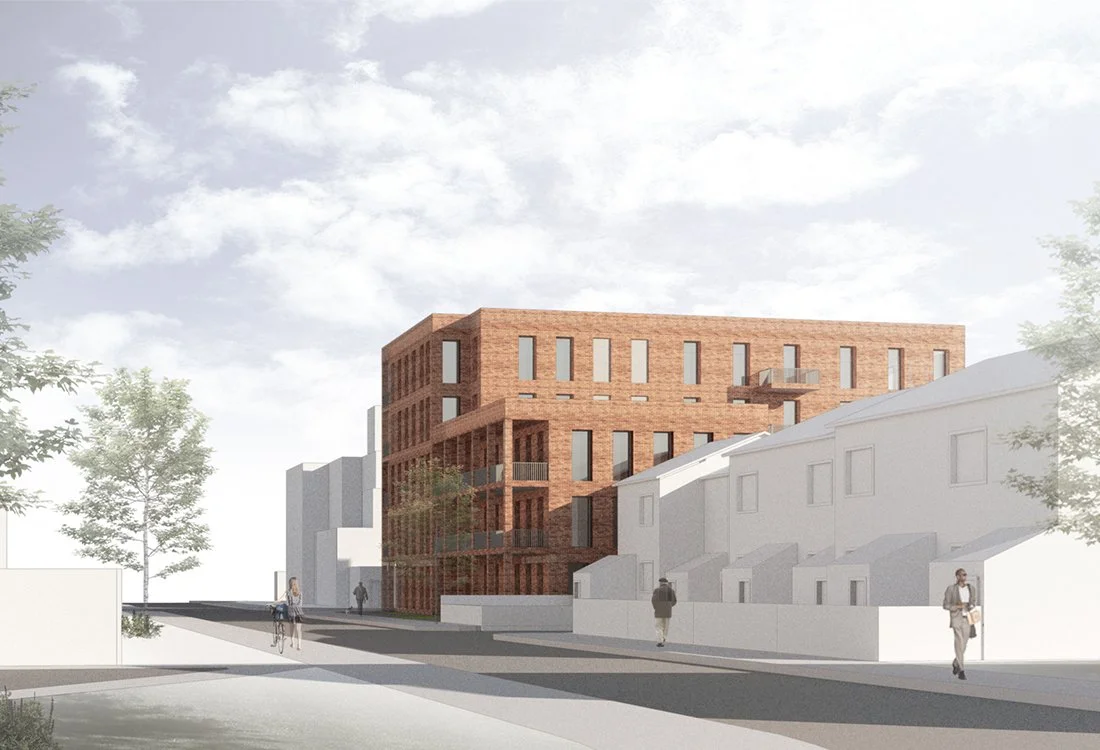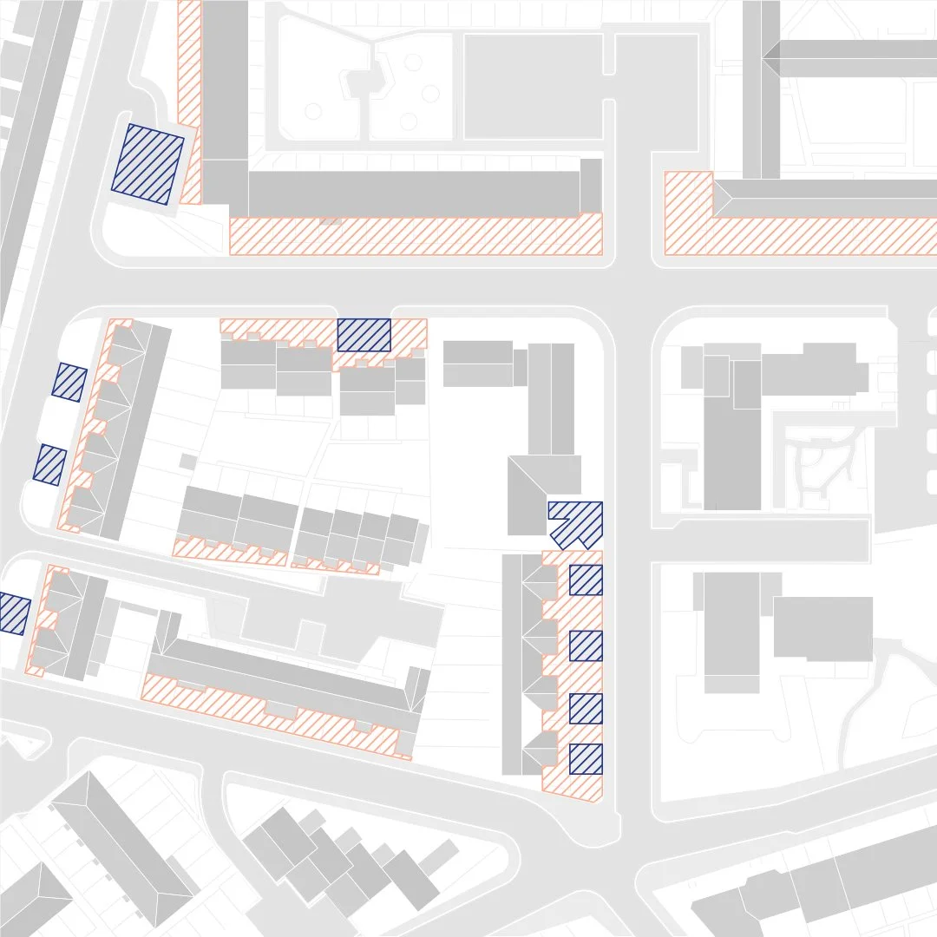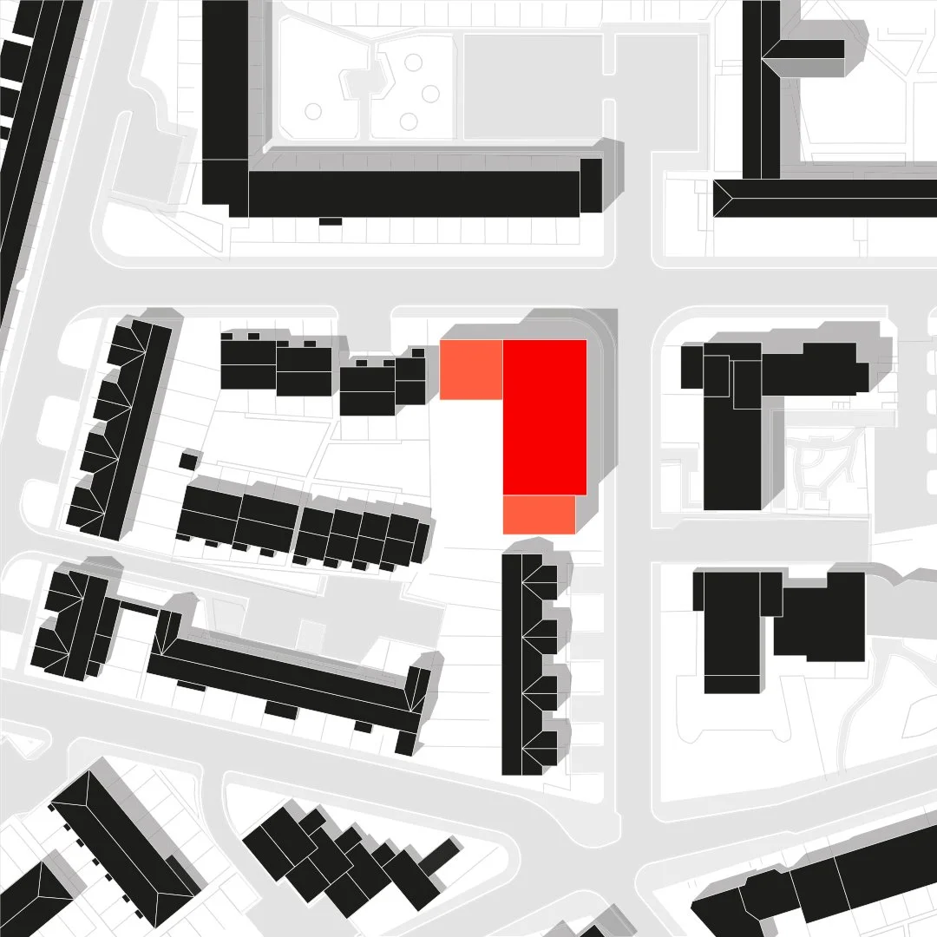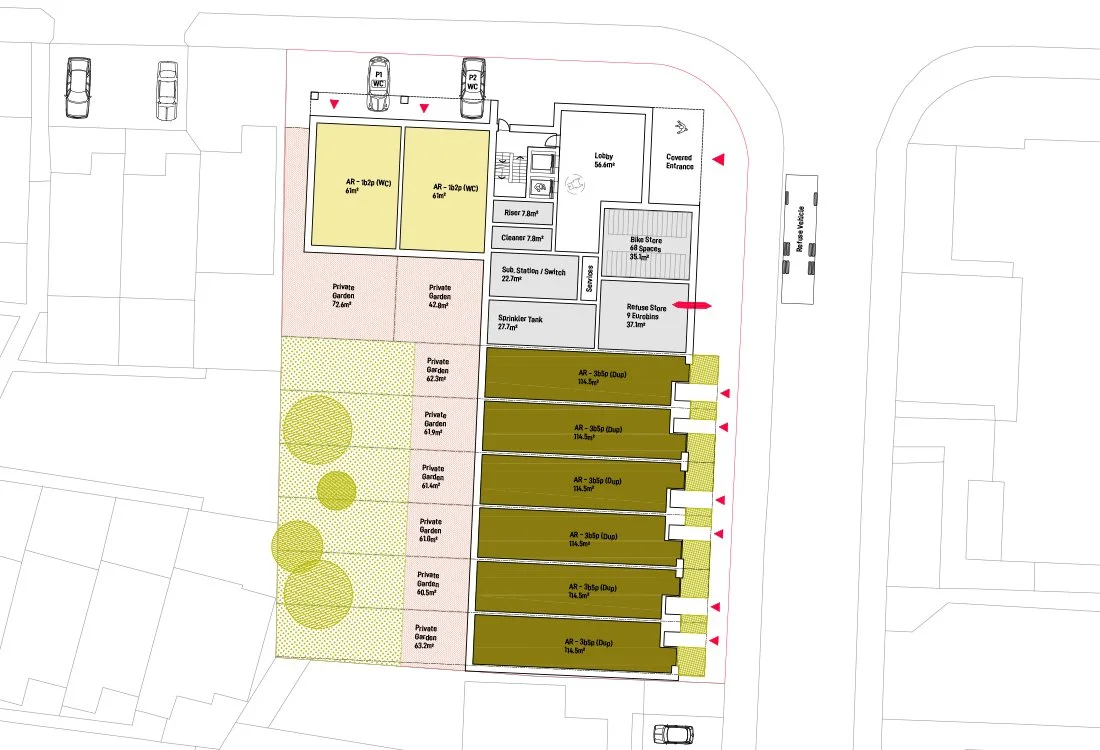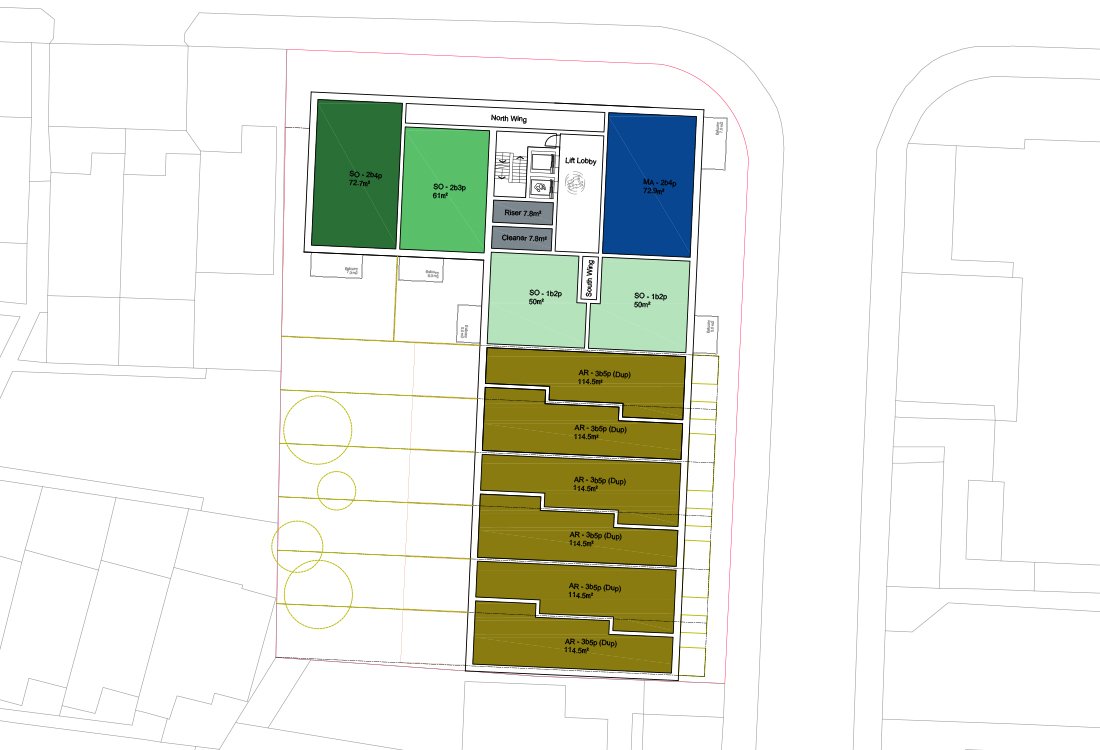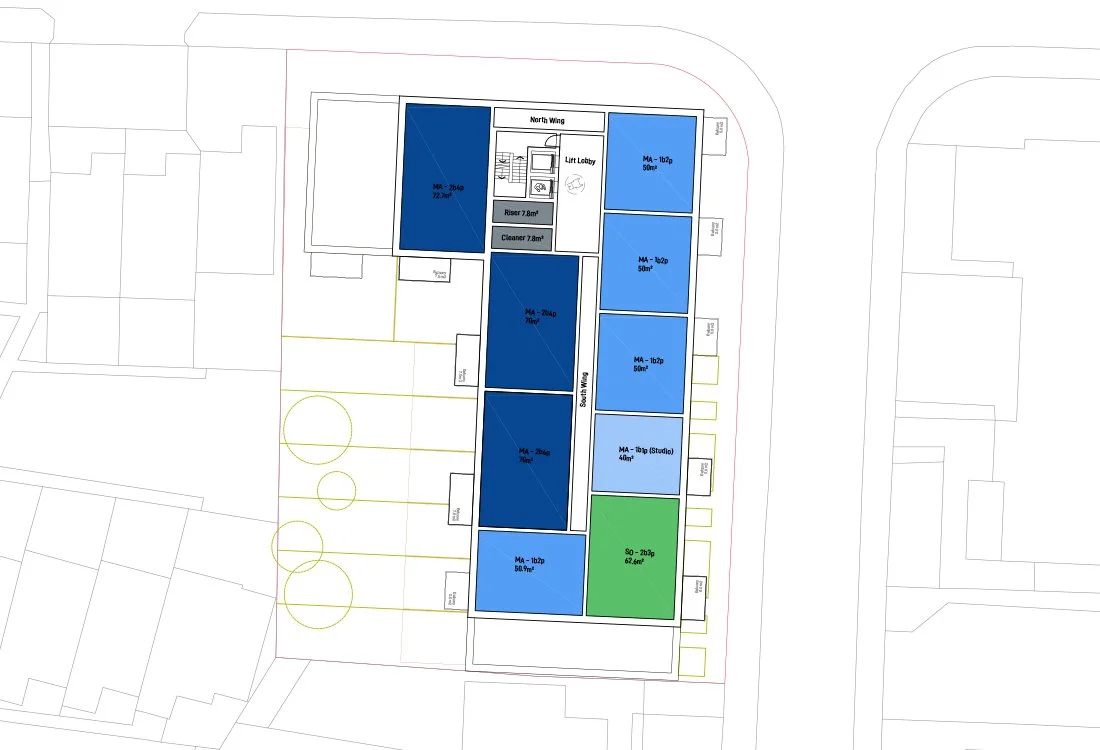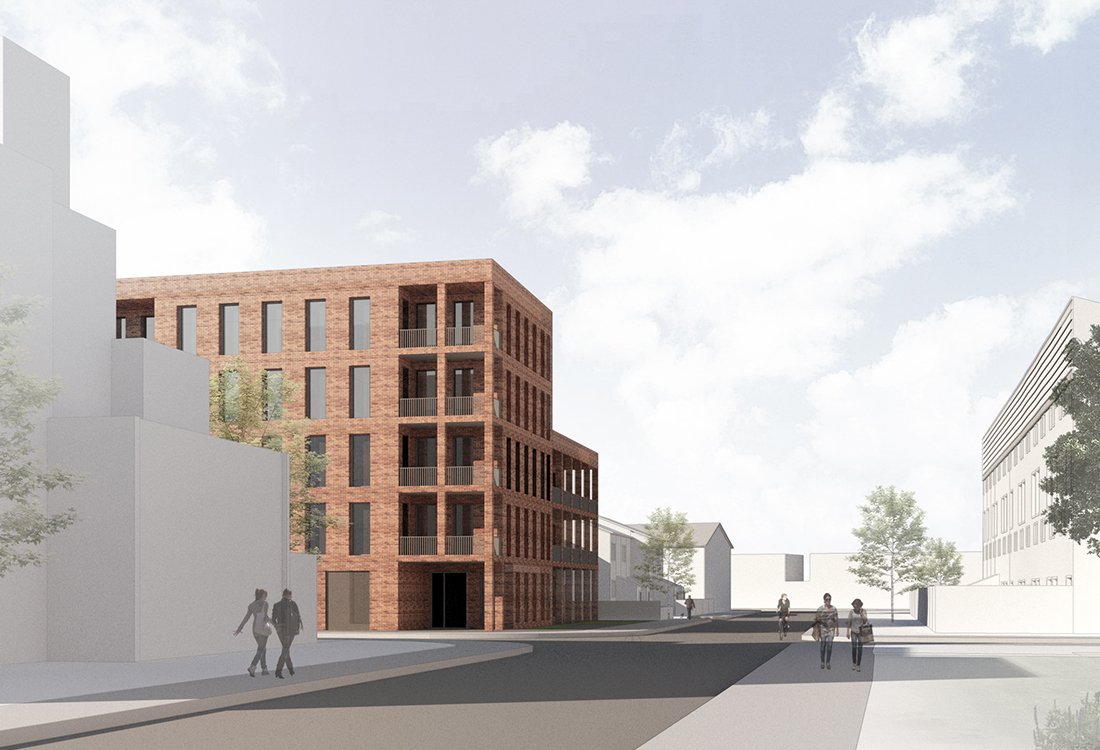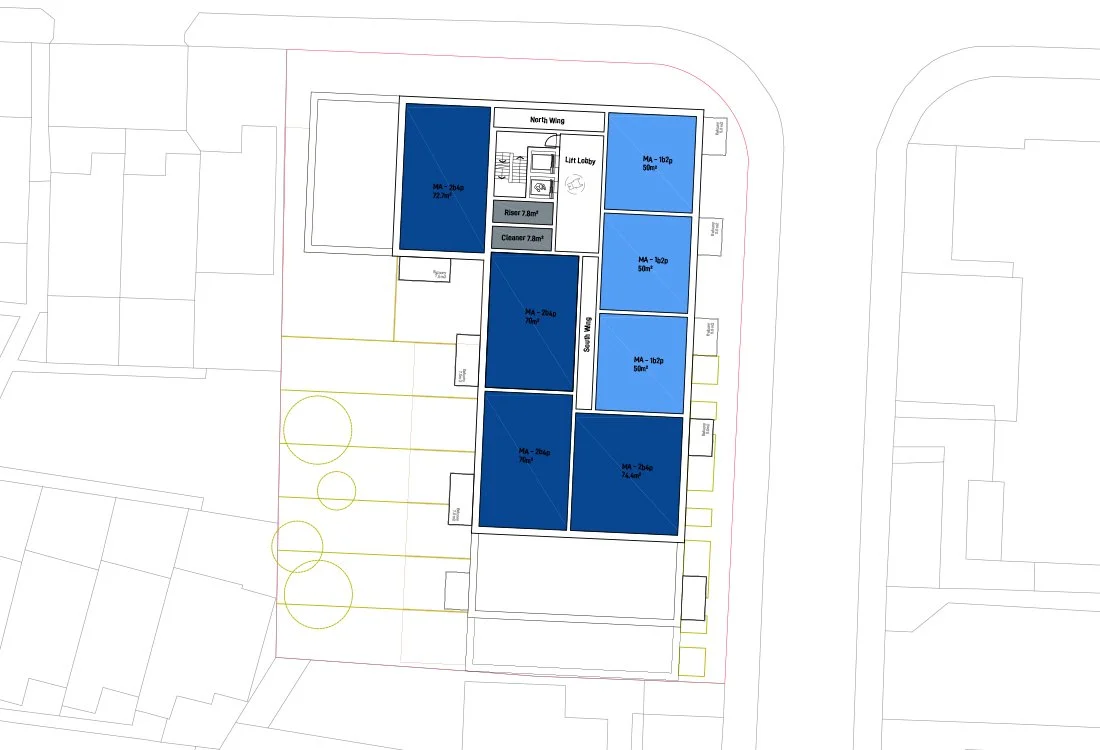Rowan House
Rowan House is located within a 1970’s estate close to Wanstead Flats in east London. The area is characterised by an irregular street frontage with stepped building lines and a variety of building heights. The proposed building engages with the street to create a new landmark corner building. The entrance is located on the corner of the site to allow for a row of family homes from the east and, dual aspect apartments accessed from the north, and apartments above with private balconies and roof terraces.
Urban block character - the urban block is comprised of staggered low rise family homes. Typically, buildings are set back from the street front creating an incoherent street character and poor overlooking of the surrounding streets.
Stepping forward at the Corner - stepping forward at the corner, allows for a wider and more efficient north south block, maximising east and west facing apartments, and increasing duplex units. Stepping back from the western boundary maximises private gardens for the duplex and wheelchair units and reduces the perception of overlooking to the west.
View looking north – showing a variety of hosing types and scales surrounding the site. The proposed massing steps down to the south of the site creating a lower shoulder adjacent to the 2-storey houses.
View looking south - showing the main massing on the corner of the site extending to the south to maximise street frontage. The massing steps down towards the west with units accessed from a north facing gallery.
View looking east - the building steps down to the south and west providing generous roof terraces for adjacent units.
Location of Private Gardens and Parking - the paired semi-detached town houses around the site step to accommodate private parking, creating a barrier to the street. The large apartment blocks to the north provide south facing gardens with high garden walls, creating an inactive street with poor passive surveillance.
The proposal in context – a figure ground plan highlighting the location of the proposed development within the surrounding urban context and showing its response to adjacent buildings by stepping back.
Ground floor plan - to maximise the development area and create a coherent built form, the entrance is in the corner of the block. Refuse and cycle stores are close to the entrance providing good access for all residents. The ground floor entrance is dedicated to access to floors above and services, all ground floor accommodation accessed directly from the street through private front doors.
First floor plan - the duplex units to the south are ‘eccentrically paired’ with principal accommodation oriented either east or west to accommodate a central stair and maintain a narrow unit width. The external deck access repeats serving the wheelchair apartments to the north-west creating a more permeable and open facade to the north.
Third floor plan - the building footprint plan steps back from the south to create a shared private terrace for the corner units, with stacked units from the floors below.
View looking west - showing the relationship between the housing block opposite and in the foreground of a similar scale and low-rise family houses in the background. The view shows the permeable northern façade and open ground floor recessed entrance.
Fourth floor plan - the building footprint steps back from the south to create a second shared private terrace for the corner units, with stacked units from the floors below.
