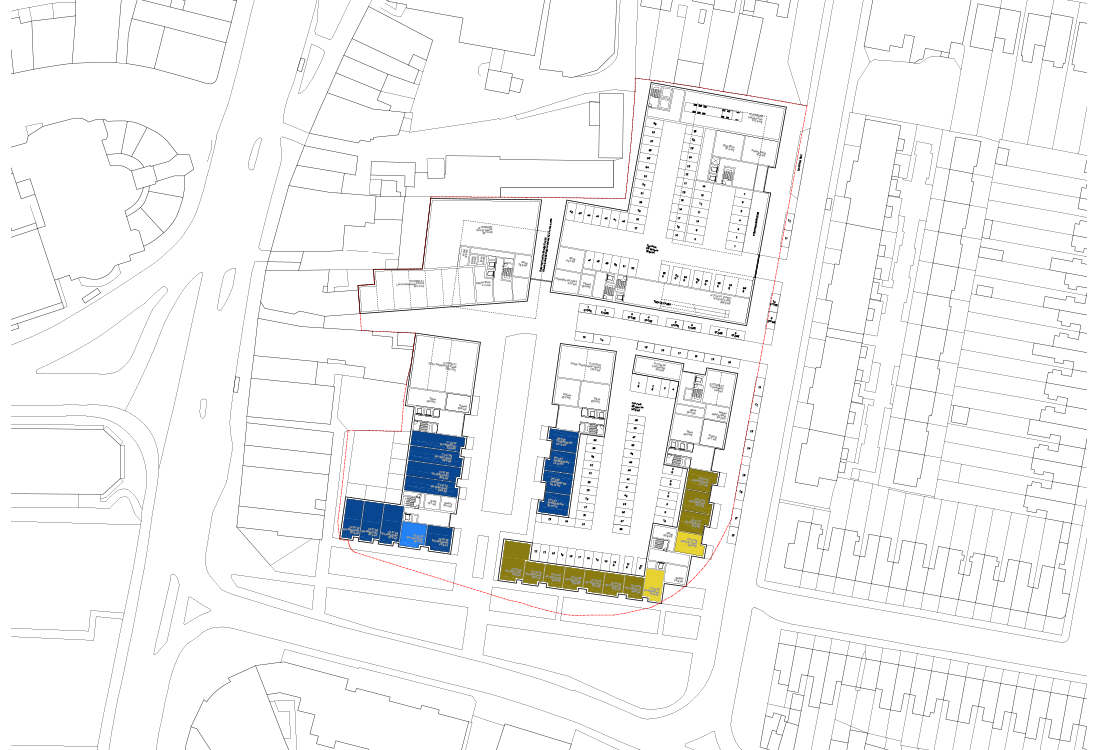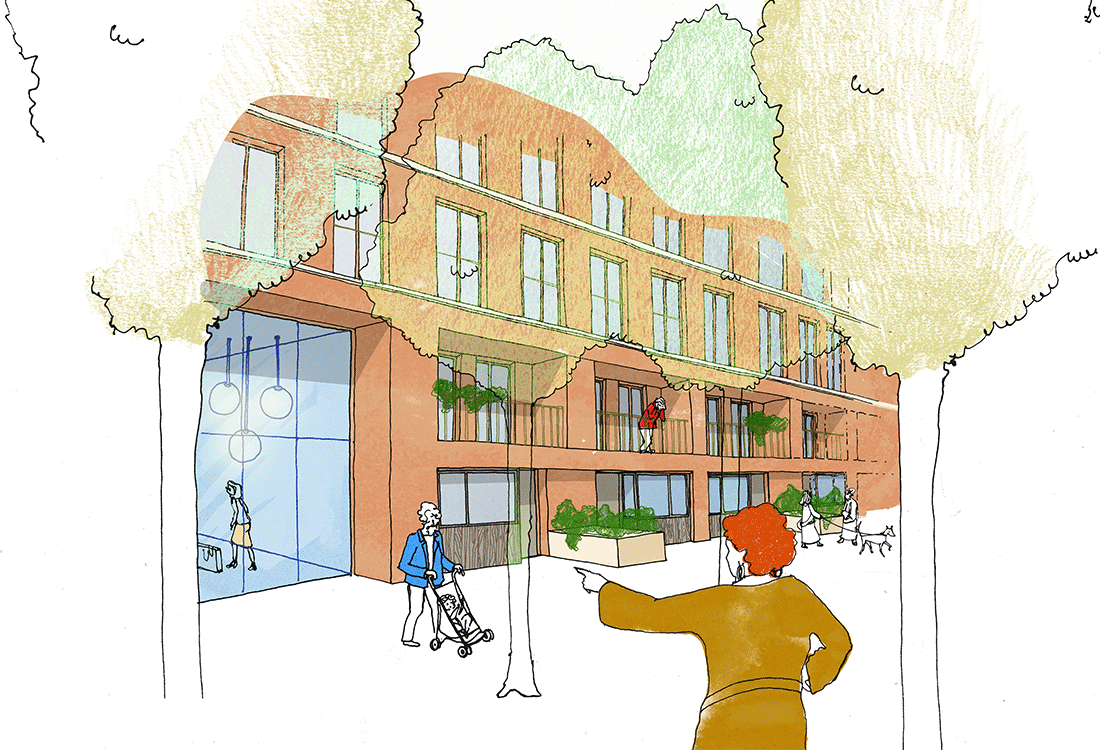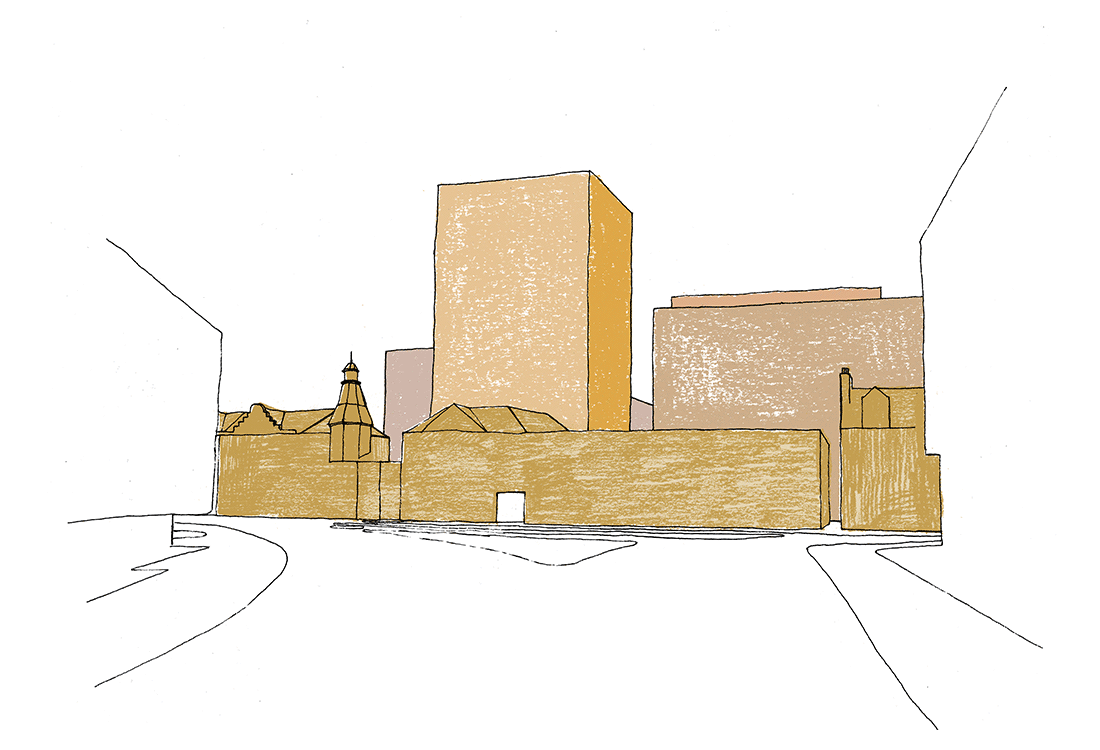Catford Island
Urban Habitat Studio worked with Countryside Properties to prepare a new vision for Catford Island in south London. The masterplan has been conceived around three character areas, each one relating to an important adjacent area.
The site proportions allow for three blocks oriented north south where an efficient double loaded corridor can achieve a high density targets whilst maximising public open space and appropriate block distances.
The linear blocks are bisected by the east west routes formed by the extension of the alley. To keep this narrow route short and active the main public space is located to the west and the south eastern plot forms a courtyard block, to create a clear hierarchy and create a well-defined block structure. Massing is located to define a new public square at the centre of the development.
Illustrations courtesy of NicerThanPink.
Closed to northern boundary - access through the north of the site is obstructed by back gardens and land ownership constraints.
Northern plot definition – development plot to define the important east-west route through the site with active commercial uses at ground level.
Residential layouts - north to south block orientation maximises east and west facing units. Cuts through the blocks reflect access and circulation through the site.
The alley – is conceived as a continuation of the High Street, a narrow cobbled route with a continuous hard surface spanning from shop-front to shop-front.
The commercial lane - is the main route from the east and picks up on the traditional character of a London street. This is the only road that is cars can use, either to access podium parking or on street parking for the supermarket and local stores.
Potential northern connections - should be future-proofed in block arrangements to create northern access route.
Existing connections – the east and south of the site is unobstructed and connects directly to the surrounding streetscape. The existing alley to the west connects to the high street and cluster of civic buildings.
Block arrangement – driven by the creation of a variety of public and communal routes and landscape character spaces.
Catnip Alley - view west towards the High Street showing the Grove to the left.
Plassy Lane - view west along towards Catnip Alley with boutique retail and the new anchor store to the right of the image.
The residential grove - relates to the southern green providing an intensified experience with a cluster of densely planted trees creating a continuous canopy of at the heart of the development.
Ground floor plan - showing the commercial route connecting the High Street to Catnip Alley and Plassy Lane via The Grove, a new public space at the heart of the development.
First floor plan - comprised of duplex family homes and deck access units above the commercial spaces. The anchor store shows the main sales space at first floor level, with carparking and double height entrance lobby below.
Typical mid level plan - the block configuration maximises the development footprint by combing a wide range of housing types.
Typical upper level plan - the three taller buildings are set back from the low-rise surroundings and mid-level apartment blocks to form a cluster of taller buildings.
Catford Grove view - The grove creates a domestic scale and human experience at the heart of the development. The trees are set at the centre allowing for service vehicles to circulate the courtyard entering and exiting from the Lane to the north east of the site.
Illustration - showing a view across The Grove, towards an apartment entrance lobby, and adjacent line of duplex family homes with private entrances.
View east from the Catford Theatre - showing the taller landmark building at the centre of the masterplan, where the alley, lane, and grove meet.
Aerial view from the south - the massing steps back from the surrounding low-rise Victorian context, to three taller buildings defining important routes through the site.
Aerial view from north east - showing the three taller buildings with the anchor store in the foreground and the Catford Theatre in the background to the right.



















