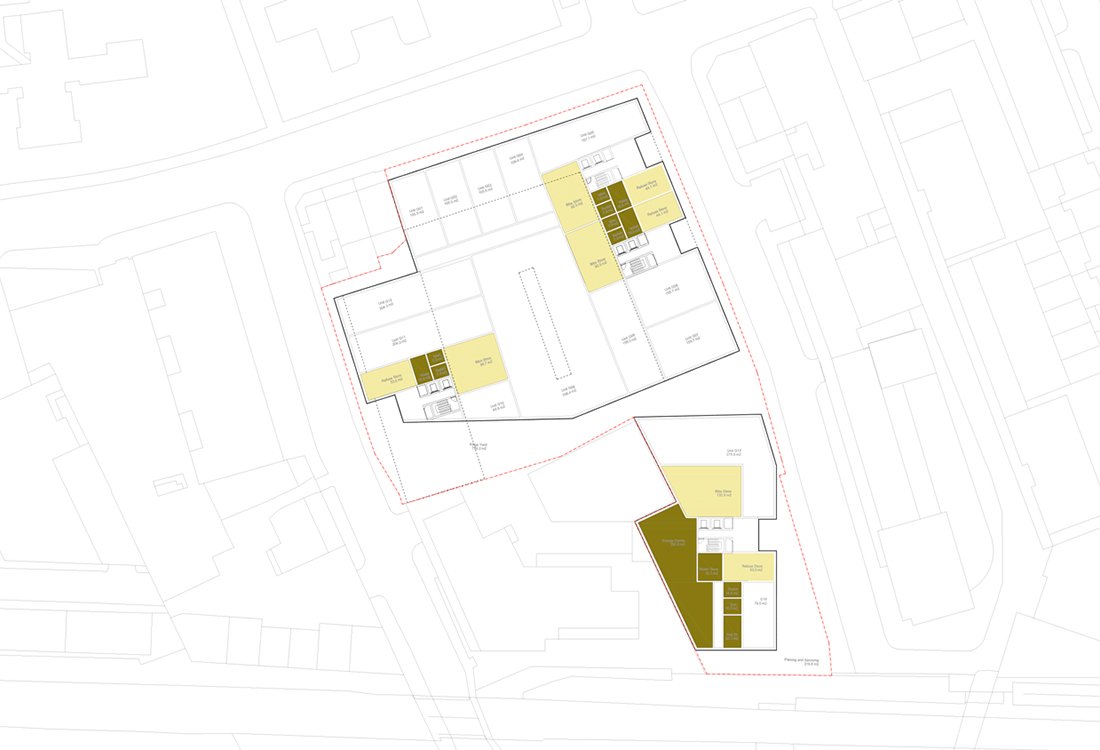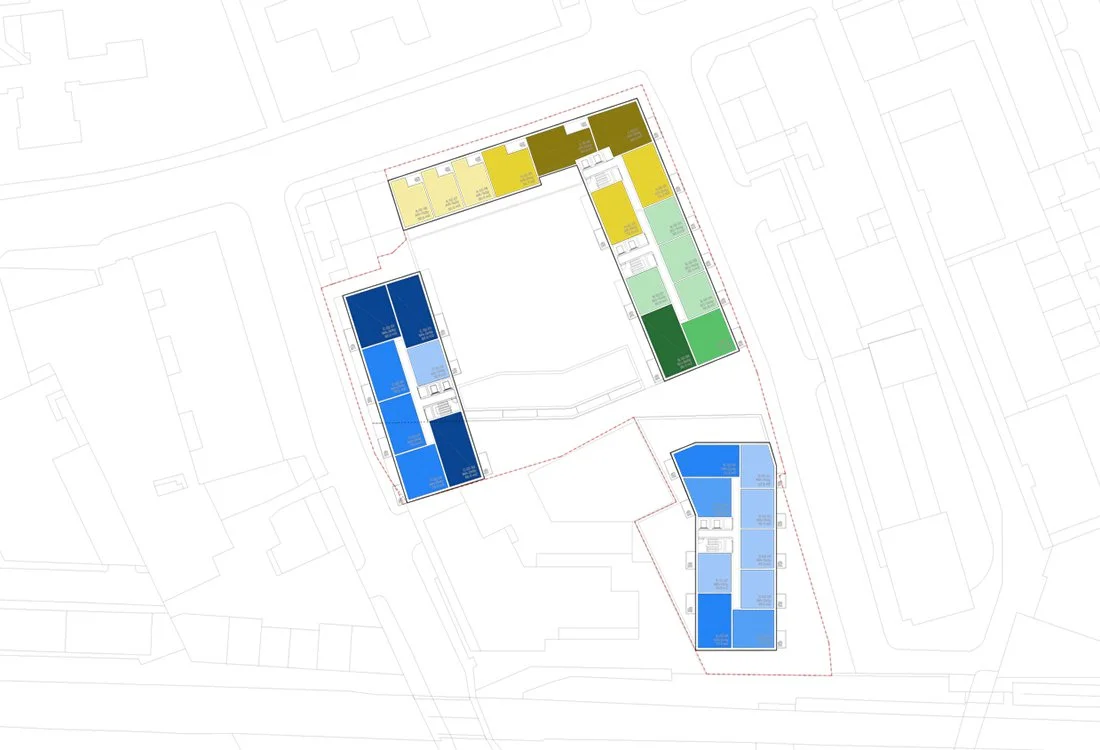Kings Yard
This masterplan commission from Countryside Properties aimed to support their business case in negotiating for the joint venture development of this site. The site was comprised of over 20 different ownships and home to over 5000m2 of light industrial space which required reproviding within the masterplan. The site is located close to Homerton overground station to the south and Hackney Central and Homerton hospital to the north, the masterplan was therefore driven by the creation of a tapering commercial corridor through the heart of the development connecting the north and south communities. The proposals maximised the number of residential units, responded to historic planning responses and provided a compliant unit mix.
Ground floor plan showing commercial space with residential cores (yellow/brown) lining the adjacent streets
First floor plan and communal podium, fully enclosed with banshion blocks to the east and west and gallery buildings to the north and south.
Typical mid-level floor plan.
Typical upper-level floor plan.
Diagramatic elevation looking south showing proposed massing in surrounding context.
Massing model without context showing the linking blocks lining Sedgwick Street to the east, stepping up to the south.
Diagramatic elevation looking east showing proposed massing in surrounding context.
Massing model without context showing the podium courtyard at the heart marking the edge of the new route through the site.







