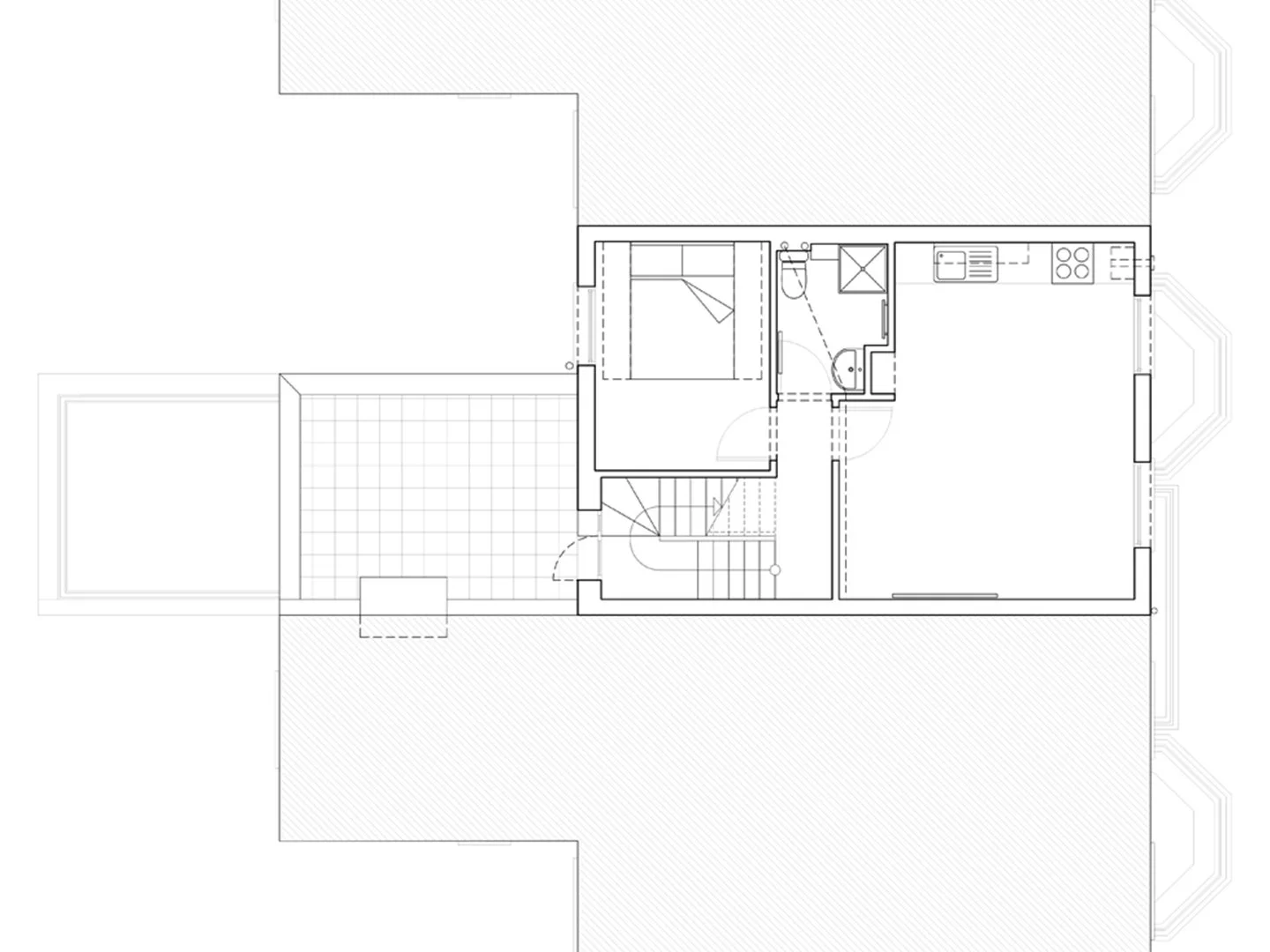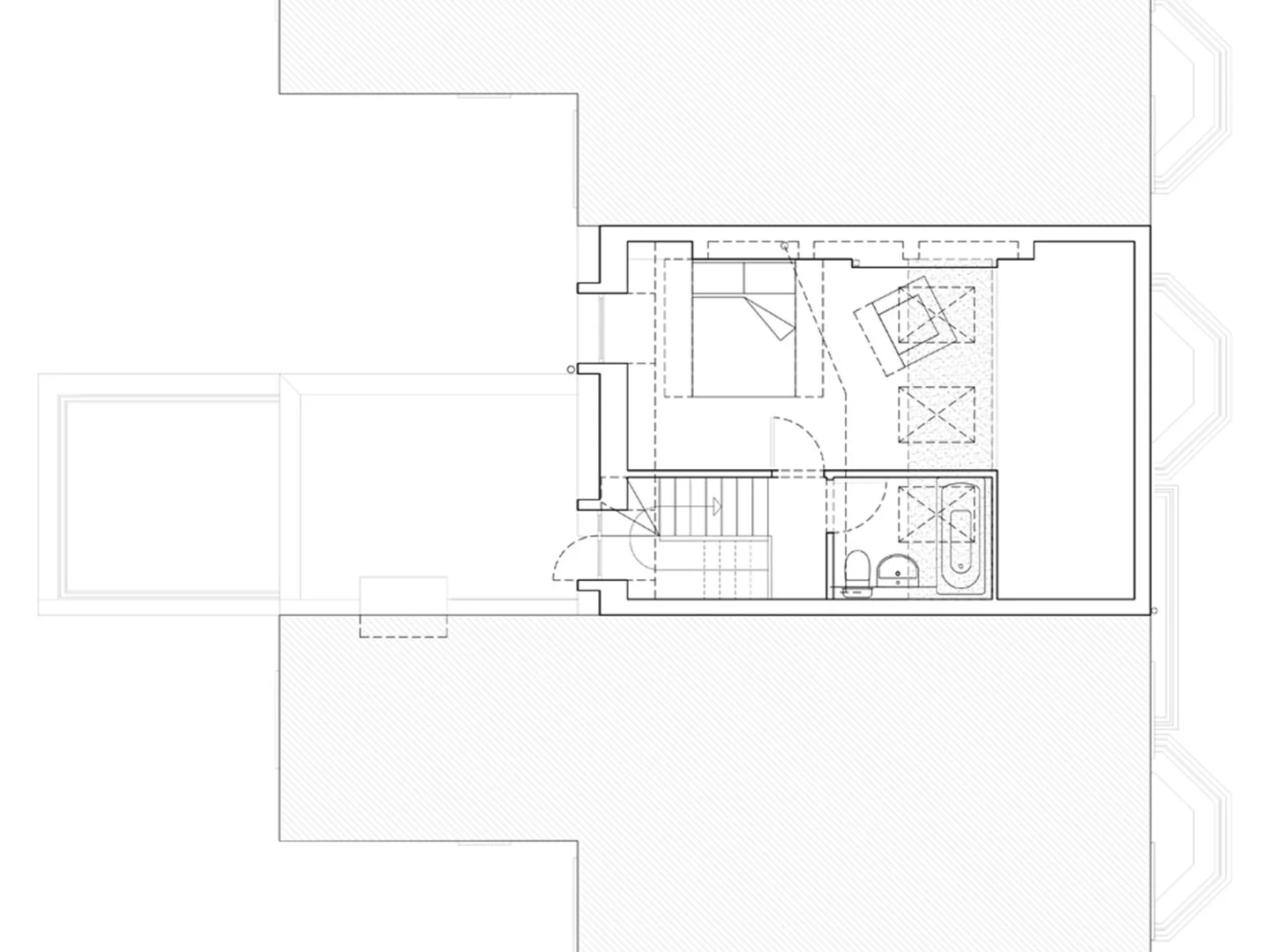Digby Crescent
A refurbishment project for the reconfiguration and attic extension to a top floor apartment, located within a Victorian townhouse close to Clissiold park and adjacent conservation areas in Stoke Newington, North London. The split level top floor apartment is distributed over 3 half-levels, the proposals include the attic as a half level extension adding a 4th floor. The proposals involve upgrading and reconfiguring all levels including a roof terrace with a new room with ensuite bathroom in the attic.
South facing street elevation showing new attic windows facing onto Digby Crescent.
Entrance level - leading onto a private stair to a bedroom at half-landing level with living spaces and additional attic room above.
Middle level plan showing roof terrace, open kitchen-diner, bathroom and second bedroom.
Top floor plan showing attic dormer room with second bathroom and storage.
North facing rear elevation with generous dormer extension mirroring the previous extension to the neighbouring property.
Section showing development extents including entrance level and stair access, kitchen-diner and attic ensuite.
Section showing development extents including; roof terrace, stair access, kitchen-diner and attic ensuite.
Section showing development extents including; kitchen-diner, bedroom, bathroom and attic room.







