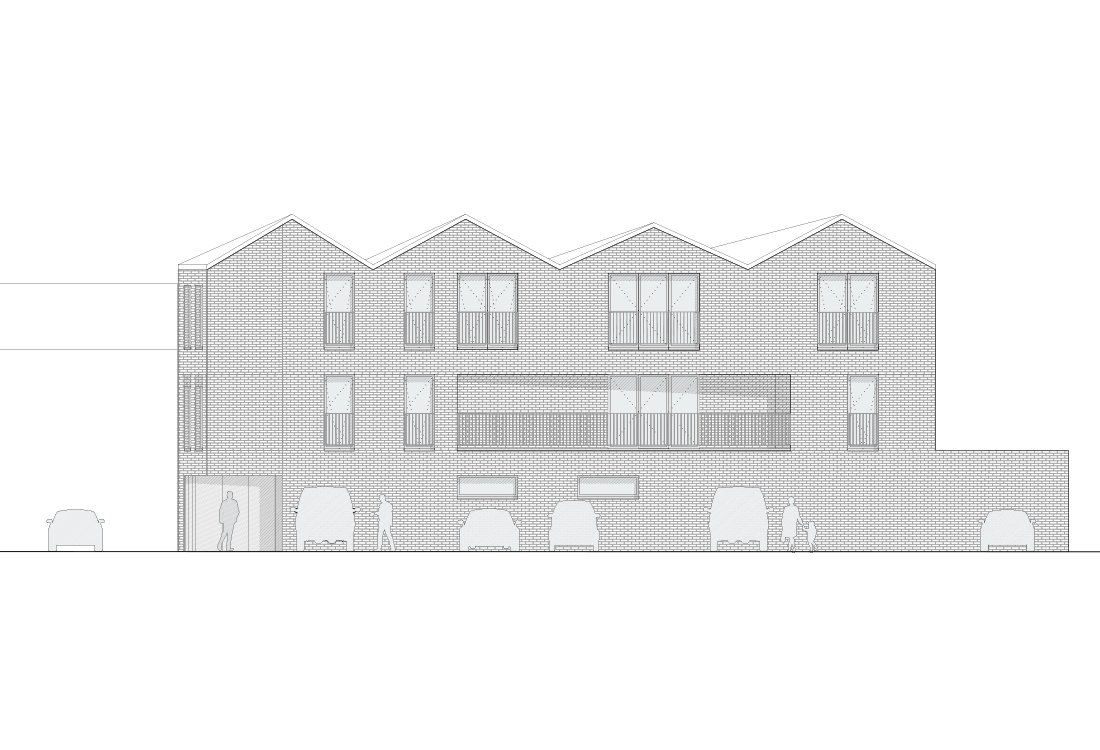Norman Road
The site is a left-over piece of land owned by the adjacent terrace but disused. It is bounded by an undergroud line to the west and an overground line to the north bounding the northern edge of the site with a viaduct and carpark. The proposal bookends the terrace and provides passive surveillance of the carpark, which was otherwise surrounded by 3 inactive elavations. 3 flats are proposed on the site with a small atrium allowing light to the neighbouring building and garden access from the communal stair.
Street elevation looking east.
Aerial photo of the site model looking north.
Ground floor plan - 2 bed 4 person apartment with garden.
Street photo of the site model looking south.
Aerial photo of the site model showing the context.
First floor plan - 2 bed 4 person apartment with balcony.
Second floor plan - 2 bed 3 person apartment with terrace.
Street elevation looking north from the car park.







